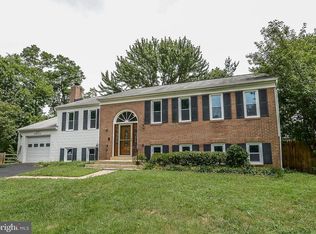Sold for $755,000 on 10/15/25
Zestimate®
$755,000
8003 Rivermont Ct, Springfield, VA 22153
4beds
3,408sqft
Single Family Residence
Built in 1973
9,468 Square Feet Lot
$755,000 Zestimate®
$222/sqft
$3,428 Estimated rent
Home value
$755,000
$710,000 - $800,000
$3,428/mo
Zestimate® history
Loading...
Owner options
Explore your selling options
What's special
Welcome to 8003 Rivermont Court, a fabulous 4 bedroom Saint Clair model sited on a quiet cul-de-sac in Springfield’s highly desirable Saratoga! This beautiful home has been tastefully updated with fresh paint & new carpet on the stairs, upper and lower levels. It also features modern blinds, classic hardwoods in the living, family and dining rooms, vinyl tilt-in windows and recessed lighting throughout. This popular floor plan includes large dining & living rooms both enjoying sizable windows making the space light & bright. The eat-in kitchen features new white appliances, appealing LVT flooring, plentiful cabinet space & a big pantry. Step outside the sliding glass door to the concrete patio & fenced-in backyard - perfect for grilling out with family and friends. The cozy family room offers an inviting fireplace with a brick surround and custom built-ins. Upstairs there are 4 spacious bedrooms and the owner’s suite enjoys an expansive walk-in closet/dressing area right outside the roomy bathroom which has been expanded to accommodate 2 separate vanities. One of the additional bedrooms has a double vaulted ceiling. The lower level has a sizable rec room with new vinyl floors laid out in a stylish subway pattern, surrounded by cupboards with lots of storage space. This wonderful home is conveniently located close to Costco, Saratoga Park & Ride, NGA, a Giant and plenty of local restaurants!
Zillow last checked: 8 hours ago
Listing updated: October 15, 2025 at 05:56am
Listed by:
Cindy Schneider 703-822-0207,
Long & Foster Real Estate, Inc.,
Co-Listing Agent: Jennifer A Ewell 703-303-6557,
Long & Foster Real Estate, Inc.
Bought with:
KB Benjamin
Keller Williams Richmond West
Source: Bright MLS,MLS#: VAFX2255990
Facts & features
Interior
Bedrooms & bathrooms
- Bedrooms: 4
- Bathrooms: 3
- Full bathrooms: 2
- 1/2 bathrooms: 1
- Main level bathrooms: 1
Basement
- Area: 1136
Heating
- Forced Air, Natural Gas
Cooling
- Central Air, Electric
Appliances
- Included: Gas Water Heater
Features
- Basement: Walk-Out Access,Partially Finished
- Number of fireplaces: 1
- Fireplace features: Wood Burning
Interior area
- Total structure area: 3,408
- Total interior livable area: 3,408 sqft
- Finished area above ground: 2,272
- Finished area below ground: 1,136
Property
Parking
- Total spaces: 3
- Parking features: Garage Faces Front, Inside Entrance, Attached, Driveway
- Attached garage spaces: 1
- Uncovered spaces: 2
Accessibility
- Accessibility features: None
Features
- Levels: Three
- Stories: 3
- Patio & porch: Patio
- Pool features: Community
- Fencing: Back Yard,Wood
Lot
- Size: 9,468 sqft
- Features: Cul-De-Sac
Details
- Additional structures: Above Grade, Below Grade
- Parcel number: 0982 06 0308
- Zoning: 131
- Special conditions: Standard
Construction
Type & style
- Home type: SingleFamily
- Architectural style: Colonial
- Property subtype: Single Family Residence
Materials
- Vinyl Siding, Brick Front
- Foundation: Permanent
Condition
- New construction: No
- Year built: 1973
Details
- Builder model: Saint Clair
Utilities & green energy
- Sewer: Public Sewer
- Water: Public
Community & neighborhood
Location
- Region: Springfield
- Subdivision: Saratoga
HOA & financial
HOA
- Has HOA: Yes
- HOA fee: $100 annually
- Amenities included: Pool Mem Avail, Tot Lots/Playground
Other
Other facts
- Listing agreement: Exclusive Right To Sell
- Ownership: Fee Simple
Price history
| Date | Event | Price |
|---|---|---|
| 10/15/2025 | Sold | $755,000-0.4%$222/sqft |
Source: | ||
| 9/18/2025 | Pending sale | $758,000$222/sqft |
Source: | ||
| 9/15/2025 | Price change | $758,000-0.9%$222/sqft |
Source: | ||
| 8/22/2025 | Price change | $764,900-1.3%$224/sqft |
Source: | ||
| 8/6/2025 | Price change | $774,900-1.3%$227/sqft |
Source: | ||
Public tax history
| Year | Property taxes | Tax assessment |
|---|---|---|
| 2025 | $8,394 +2.9% | $726,140 +3.1% |
| 2024 | $8,159 +4.2% | $704,230 +1.5% |
| 2023 | $7,831 +8.6% | $693,960 +10% |
Find assessor info on the county website
Neighborhood: 22153
Nearby schools
GreatSchools rating
- 5/10Saratoga Elementary SchoolGrades: PK-6Distance: 0.6 mi
- 3/10Key Middle SchoolGrades: 7-8Distance: 4.1 mi
- 4/10John R. Lewis High SchoolGrades: 9-12Distance: 3.9 mi
Schools provided by the listing agent
- Elementary: Saratoga
- Middle: Key
- High: John R. Lewis
- District: Fairfax County Public Schools
Source: Bright MLS. This data may not be complete. We recommend contacting the local school district to confirm school assignments for this home.
Get a cash offer in 3 minutes
Find out how much your home could sell for in as little as 3 minutes with a no-obligation cash offer.
Estimated market value
$755,000
Get a cash offer in 3 minutes
Find out how much your home could sell for in as little as 3 minutes with a no-obligation cash offer.
Estimated market value
$755,000
