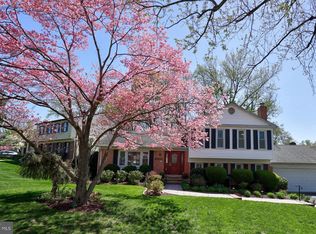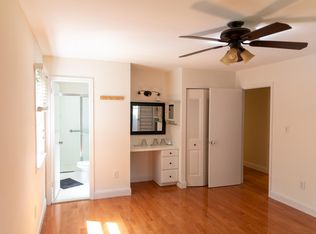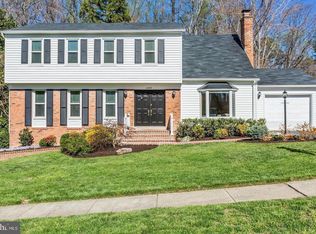Sold for $758,000 on 07/27/23
$758,000
8003 Rockwood Ct, Springfield, VA 22153
5beds
2,296sqft
Single Family Residence
Built in 1973
0.31 Acres Lot
$826,300 Zestimate®
$330/sqft
$3,561 Estimated rent
Home value
$826,300
$785,000 - $868,000
$3,561/mo
Zestimate® history
Loading...
Owner options
Explore your selling options
What's special
Welcome home to this newly updated home in Fairfax. Serenity and privacy surround you in this stunning five bedroom home with main level living. This beautiful brick home sits on a premium, privacy fenced, 1/3 acre lot, with beautiful, landscaping, large deck, and brick patio for your family to enjoy year round. Situated in one of Fairfax premier communities with easy commute to DC, popular schools, community pool, and parkland surrounding you. This Morristown model, Van, Metre, Home. boasts of Pride of ownership throughout. Attention to detail is abundant inside and outside this home, from the welcoming brick walkway, leading up to the front door, to the updated bathrooms and kitchen. Updates to the home include stainless appliance package 2020 New Roof and Driveway 2021 Furnace and Water Heater 2018 Washing Machine 2018. New windows in the bedroom and kitchen along with beautiful Plantation shutters. You won’t want to miss this one! There is room to grow in the walkout basement and the half bath could easily be turned into a full bath off the main level bedroom by converting the wet bar behind it that is in the living room into a shower and combining that space with the bathroom and bedroom. This home sits on one of the largest lots in the community with privacy and plenty of room for a garden and/or an in ground pool in your backyard.
Zillow last checked: 8 hours ago
Listing updated: July 27, 2023 at 05:02pm
Listed by:
Liz Rogers 540-408-4280,
Berkshire Hathaway HomeServices PenFed Realty,
Co-Listing Agent: Elizabeth L Rogers 540-408-4280,
Berkshire Hathaway HomeServices PenFed Realty
Bought with:
James Nellis, 0225038800
Keller Williams Fairfax Gateway
Source: Bright MLS,MLS#: VAFX2130852
Facts & features
Interior
Bedrooms & bathrooms
- Bedrooms: 5
- Bathrooms: 3
- Full bathrooms: 2
- 1/2 bathrooms: 1
- Main level bathrooms: 1
- Main level bedrooms: 1
Basement
- Area: 950
Heating
- Forced Air, Central, Natural Gas
Cooling
- Central Air, Electric
Appliances
- Included: Microwave, Built-In Range, Dishwasher, Disposal, Dryer, Exhaust Fan, Extra Refrigerator/Freezer, Oven/Range - Electric, Refrigerator, Stainless Steel Appliance(s), Washer, Water Heater, Electric Water Heater
- Laundry: Main Level, Has Laundry, Dryer In Unit, Washer In Unit
Features
- Attic, Built-in Features, Combination Dining/Living, Crown Molding, Dining Area, Entry Level Bedroom, Family Room Off Kitchen, Open Floorplan, Formal/Separate Dining Room, Kitchen - Gourmet, Bathroom - Stall Shower, Bathroom - Tub Shower, Upgraded Countertops, Walk-In Closet(s), Bar, Dry Wall
- Flooring: Wood, Ceramic Tile, Carpet, Hardwood
- Doors: Six Panel, Sliding Glass
- Windows: Double Pane Windows, Insulated Windows, Screens, Sliding, Window Treatments
- Basement: Full,Connecting Stairway,Heated,Interior Entry,Exterior Entry,Rear Entrance,Space For Rooms,Walk-Out Access,Windows
- Number of fireplaces: 1
- Fireplace features: Brick
Interior area
- Total structure area: 3,246
- Total interior livable area: 2,296 sqft
- Finished area above ground: 2,296
- Finished area below ground: 0
Property
Parking
- Total spaces: 3
- Parking features: Garage Faces Front, Garage Door Opener, Inside Entrance, Private, Driveway, Attached
- Attached garage spaces: 1
- Uncovered spaces: 2
Accessibility
- Accessibility features: None
Features
- Levels: Three
- Stories: 3
- Patio & porch: Brick, Deck, Patio
- Exterior features: Extensive Hardscape, Sidewalks
- Pool features: Community
- Fencing: Full,Privacy,Back Yard,Wood
- Has view: Yes
- View description: Garden
Lot
- Size: 0.31 Acres
- Features: Backs to Trees, Cleared, Front Yard, Landscaped, Level, Premium, Private, Rear Yard
Details
- Additional structures: Above Grade, Below Grade
- Parcel number: 0982 06 0229
- Zoning: 131
- Special conditions: Standard
Construction
Type & style
- Home type: SingleFamily
- Architectural style: Colonial
- Property subtype: Single Family Residence
Materials
- Brick Front
- Foundation: Slab
- Roof: Architectural Shingle
Condition
- Excellent
- New construction: No
- Year built: 1973
- Major remodel year: 2018
Details
- Builder model: Morristown
- Builder name: Van Metre
Utilities & green energy
- Sewer: Public Sewer
- Water: Public
- Utilities for property: Electricity Available, Natural Gas Available, Phone Available, Sewer Available, Water Available, Cable Available, Cable
Community & neighborhood
Community
- Community features: Pool
Location
- Region: Springfield
- Subdivision: Saratoga
HOA & financial
HOA
- Has HOA: Yes
- HOA fee: $70 annually
- Amenities included: Pool, Common Grounds, Community Center, Jogging Path
- Services included: Common Area Maintenance
- Association name: SARATOGA
Other
Other facts
- Listing agreement: Exclusive Right To Sell
- Ownership: Fee Simple
Price history
| Date | Event | Price |
|---|---|---|
| 7/27/2023 | Sold | $758,000+1.1%$330/sqft |
Source: | ||
| 7/22/2023 | Pending sale | $750,000$327/sqft |
Source: | ||
| 7/2/2023 | Contingent | $750,000$327/sqft |
Source: | ||
| 6/30/2023 | Price change | $750,000-2%$327/sqft |
Source: | ||
| 6/28/2023 | Price change | $764,995-1.3%$333/sqft |
Source: | ||
Public tax history
| Year | Property taxes | Tax assessment |
|---|---|---|
| 2025 | $8,506 +2.8% | $735,850 +3% |
| 2024 | $8,273 +4.7% | $714,090 +2% |
| 2023 | $7,902 +8.5% | $700,250 +10% |
Find assessor info on the county website
Neighborhood: 22153
Nearby schools
GreatSchools rating
- 5/10Saratoga Elementary SchoolGrades: PK-6Distance: 0.5 mi
- 3/10Key Middle SchoolGrades: 7-8Distance: 4.2 mi
- 4/10John R. Lewis High SchoolGrades: 9-12Distance: 3.9 mi
Schools provided by the listing agent
- District: Fairfax County Public Schools
Source: Bright MLS. This data may not be complete. We recommend contacting the local school district to confirm school assignments for this home.
Get a cash offer in 3 minutes
Find out how much your home could sell for in as little as 3 minutes with a no-obligation cash offer.
Estimated market value
$826,300
Get a cash offer in 3 minutes
Find out how much your home could sell for in as little as 3 minutes with a no-obligation cash offer.
Estimated market value
$826,300


