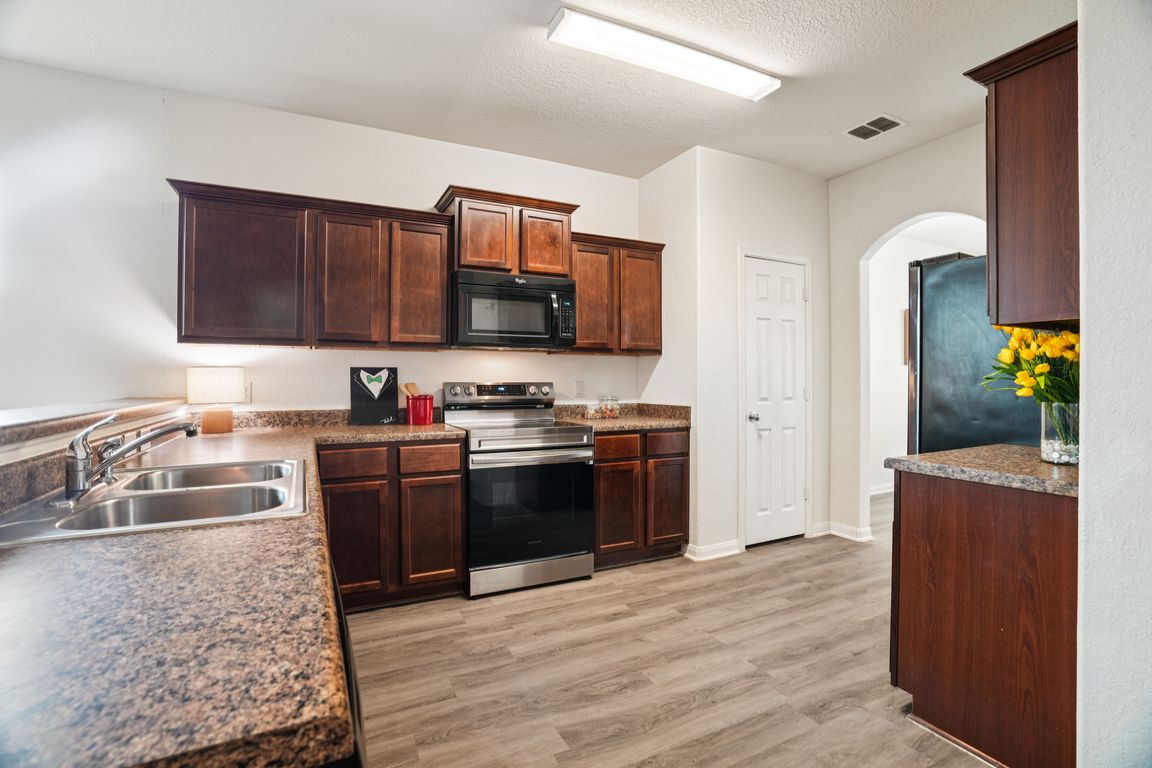
For salePrice cut: $7.5K (9/15)
$207,500
3beds
1,556sqft
6123 Foster Mill, San Antonio, TX 78222
3beds
1,556sqft
Single family residence
Built in 2013
8,668 sqft
2 Garage spaces
$133 price/sqft
$139 annually HOA fee
What's special
Upgraded vinyl flooringFunctional split-bedroom floor planUpgraded ceiling fanSeparate showerGarden tub
Spacious and well-maintained 3-bedroom, 2-bath home located in the established Foster Meadows community in Southeast San Antonio. Built in 2013 by LGI Homes, this 1,556 sq ft residence offers a functional split-bedroom floor plan with upgraded vinyl flooring throughout the main living spaces and an attached 2-car garage with attic access. ...
- 100 days
- on Zillow |
- 519 |
- 27 |
Likely to sell faster than
Source: LERA MLS,MLS#: 1875220
Travel times
Kitchen
Living Room
Primary Bedroom
Zillow last checked: 7 hours ago
Listing updated: September 17, 2025 at 12:09pm
Listed by:
David Abrahams TREC #719953 (253) 310-1973,
Phyllis Browning Company
Source: LERA MLS,MLS#: 1875220
Facts & features
Interior
Bedrooms & bathrooms
- Bedrooms: 3
- Bathrooms: 2
- Full bathrooms: 2
Primary bedroom
- Features: Split, Walk-In Closet(s), Ceiling Fan(s), Full Bath
- Area: 182
- Dimensions: 13 x 14
Bedroom 2
- Area: 143
- Dimensions: 11 x 13
Bedroom 3
- Area: 143
- Dimensions: 11 x 13
Primary bathroom
- Features: Tub/Shower Separate, Single Vanity, Soaking Tub
- Area: 88
- Dimensions: 11 x 8
Dining room
- Area: 120
- Dimensions: 10 x 12
Kitchen
- Area: 160
- Dimensions: 10 x 16
Living room
- Area: 300
- Dimensions: 20 x 15
Heating
- Central, 1 Unit, Electric
Cooling
- Central Air
Appliances
- Included: Range
- Laundry: Washer Hookup, Dryer Connection
Features
- One Living Area, Separate Dining Room, Breakfast Bar, Utility Room Inside, All Bedrooms Downstairs, Master Downstairs, Ceiling Fan(s)
- Flooring: Carpet, Vinyl
- Has basement: No
- Attic: Access Only
- Has fireplace: No
- Fireplace features: Not Applicable
Interior area
- Total interior livable area: 1,556 sqft
Property
Parking
- Total spaces: 2
- Parking features: Two Car Garage
- Garage spaces: 2
Features
- Levels: One
- Stories: 1
- Patio & porch: Patio, Covered
- Pool features: None
Lot
- Size: 8,668.44 Square Feet
Details
- Parcel number: 182740010300
Construction
Type & style
- Home type: SingleFamily
- Property subtype: Single Family Residence
Materials
- Brick, Wood Siding
- Foundation: Slab
- Roof: Composition
Condition
- Pre-Owned
- New construction: No
- Year built: 2013
Details
- Builder name: LGI
Utilities & green energy
- Electric: CPS ENERGY
- Sewer: SAWS
- Water: SAWS, Water System
Community & HOA
Community
- Features: Playground, Jogging Trails, BBQ/Grill
- Subdivision: Foster Meadows
HOA
- Has HOA: Yes
- HOA fee: $139 annually
- HOA name: FOSTER MEADOWS HOME OWNERS ASSOC.
Location
- Region: San Antonio
Financial & listing details
- Price per square foot: $133/sqft
- Tax assessed value: $259,400
- Annual tax amount: $5,397
- Price range: $207.5K - $207.5K
- Date on market: 6/12/2025
- Listing terms: Conventional,FHA,VA Loan,TX Vet,Cash