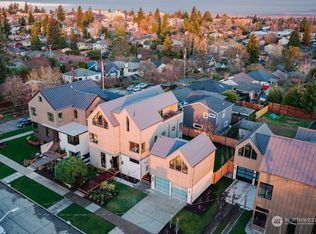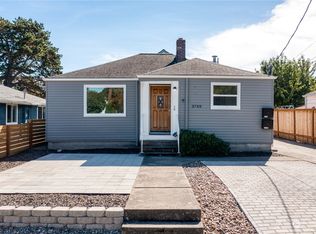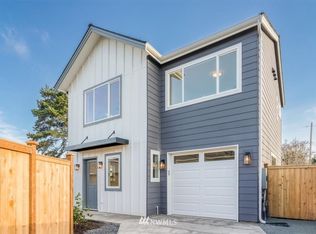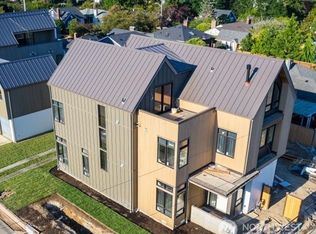Sold
Listed by:
Michael W. Busacca,
Skyline Properties, Inc.
Bought with: Keller Williams Rlty Bellevue
$2,650,000
8004 39th Avenue SW, Seattle, WA 98136
5beds
4,080sqft
Single Family Residence
Built in 2024
5,201.06 Square Feet Lot
$1,975,200 Zestimate®
$650/sqft
$-- Estimated rent
Home value
$1,975,200
$1.78M - $2.21M
Not available
Zestimate® history
Loading...
Owner options
Explore your selling options
What's special
Welcome to cutting edge new construction built with elegant proportions, gorgeous finishes, & exceptional detailing tailored around a tasteful combination of Scandinavian New Modern & Japandi design. Mahogany decking leads through the glass & steel entry to the phenomenal great room w/ wide plank floors, large windows, custom fireplace, spacious dining, & a world-class kitchen! Custom glass-railed stairs ascend to the vaulted-ceiling primary suite w/ 5-piece spa bath & paired walk-in closets. There's 2 more bedrooms, a full bath, & 3rd story bonus room. Downstairs is a large rec room, wet bar, guest bedroom, 3/4 bath, & lots of storage. A MIL/DADU, oversized 1-car garage, lovely landscaping, & Cascade views complete this unique opportunity!
Zillow last checked: 8 hours ago
Listing updated: July 27, 2025 at 04:04am
Listed by:
Michael W. Busacca,
Skyline Properties, Inc.
Bought with:
Michael Nix, 22035288
Keller Williams Rlty Bellevue
Source: NWMLS,MLS#: 2384936
Facts & features
Interior
Bedrooms & bathrooms
- Bedrooms: 5
- Bathrooms: 5
- Full bathrooms: 2
- 3/4 bathrooms: 1
- 1/2 bathrooms: 1
- Main level bathrooms: 1
- Main level bedrooms: 1
Bedroom
- Level: Main
Bedroom
- Level: Lower
Bathroom three quarter
- Level: Lower
Other
- Level: Main
Other
- Level: Garage
Dining room
- Level: Main
Entry hall
- Level: Main
Family room
- Level: Main
Kitchen with eating space
- Level: Main
Living room
- Level: Main
Rec room
- Level: Lower
Utility room
- Level: Lower
Heating
- Fireplace, Ductless, Wall Unit(s), Electric, Natural Gas
Cooling
- Ductless
Appliances
- Included: Dishwasher(s), Microwave(s), Refrigerator(s), Stove(s)/Range(s), Water Heater: Electric, Water Heater Location: Basement
Features
- Bath Off Primary, Dining Room, High Tech Cabling, Loft
- Flooring: Ceramic Tile, Engineered Hardwood, Carpet
- Windows: Double Pane/Storm Window
- Basement: Finished
- Number of fireplaces: 1
- Fireplace features: Gas, Main Level: 1, Fireplace
Interior area
- Total structure area: 3,780
- Total interior livable area: 4,080 sqft
Property
Parking
- Total spaces: 1
- Parking features: Detached Garage
- Garage spaces: 1
Features
- Levels: Multi/Split
- Entry location: Main
- Patio & porch: Bath Off Primary, Double Pane/Storm Window, Dining Room, Fireplace, High Tech Cabling, Loft, Vaulted Ceiling(s), Walk-In Closet(s), Water Heater, Wet Bar
- Has view: Yes
- View description: City, Mountain(s), See Remarks, Sound, Territorial
- Has water view: Yes
- Water view: Sound
Lot
- Size: 5,201 sqft
- Features: Corner Lot, Curbs, Paved, Sidewalk, Cable TV, Deck, Electric Car Charging, Fenced-Partially, Gas Available, High Speed Internet
- Topography: Level
- Residential vegetation: Brush, Fruit Trees
Details
- Additional structures: ADU Baths: 1
- Parcel number: 2695600425
- Zoning description: Jurisdiction: City
- Special conditions: Standard
Construction
Type & style
- Home type: SingleFamily
- Architectural style: See Remarks
- Property subtype: Single Family Residence
Materials
- Cement/Concrete, Cement Planked, Wood Siding, Wood Products, Cement Plank
- Foundation: Poured Concrete, Slab
- Roof: Flat,Metal
Condition
- Very Good
- New construction: Yes
- Year built: 2024
Details
- Builder name: OOM Living LLC
Utilities & green energy
- Electric: Company: Seattle City Light
- Sewer: Sewer Connected, Company: Seattle Public Utilities
- Water: Public, Company: Seattle Public Utilities
Community & neighborhood
Location
- Region: Seattle
- Subdivision: Gatewood
Other
Other facts
- Listing terms: Cash Out,Conventional
- Cumulative days on market: 288 days
Price history
| Date | Event | Price |
|---|---|---|
| 6/26/2025 | Sold | $2,650,000-1.7%$650/sqft |
Source: | ||
| 6/17/2025 | Pending sale | $2,695,000$661/sqft |
Source: | ||
| 5/30/2025 | Listed for sale | $2,695,000$661/sqft |
Source: | ||
Public tax history
Tax history is unavailable.
Neighborhood: Gatewood
Nearby schools
GreatSchools rating
- 6/10Gatewood Elementary SchoolGrades: K-5Distance: 0.7 mi
- 9/10Madison Middle SchoolGrades: 6-8Distance: 3 mi
- 7/10West Seattle High SchoolGrades: 9-12Distance: 3.1 mi
Schools provided by the listing agent
- Elementary: Gatewood
- Middle: Madison Mid
- High: West Seattle High
Source: NWMLS. This data may not be complete. We recommend contacting the local school district to confirm school assignments for this home.
Sell for more on Zillow
Get a free Zillow Showcase℠ listing and you could sell for .
$1,975,200
2% more+ $39,504
With Zillow Showcase(estimated)
$2,014,704


