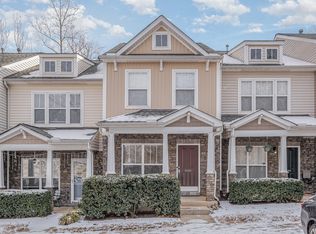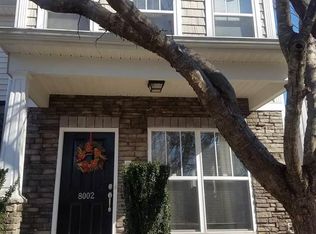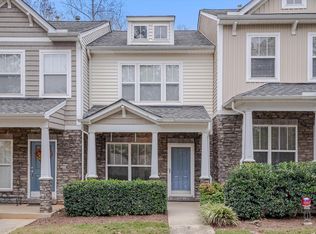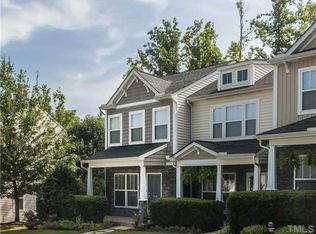Upscale Community & fantastic location-quick access to Umstead Park, RDU, RTP, airport, 540/40, Hwy 70, shopping & restaurants. Stone porch, craftsman accents, unique floor plan, corian counters, back-splash added 2019, recessed lights, 2018 custom extended patio & attic floor expanded. Separate Formal Dining Rm & Living Rm w/corner fireplace! Basement offers bonus office/rec rm with new fan. Also included: whole-house water filtration system added 2018, NEW WATER HEATER 2020!
This property is off market, which means it's not currently listed for sale or rent on Zillow. This may be different from what's available on other websites or public sources.



