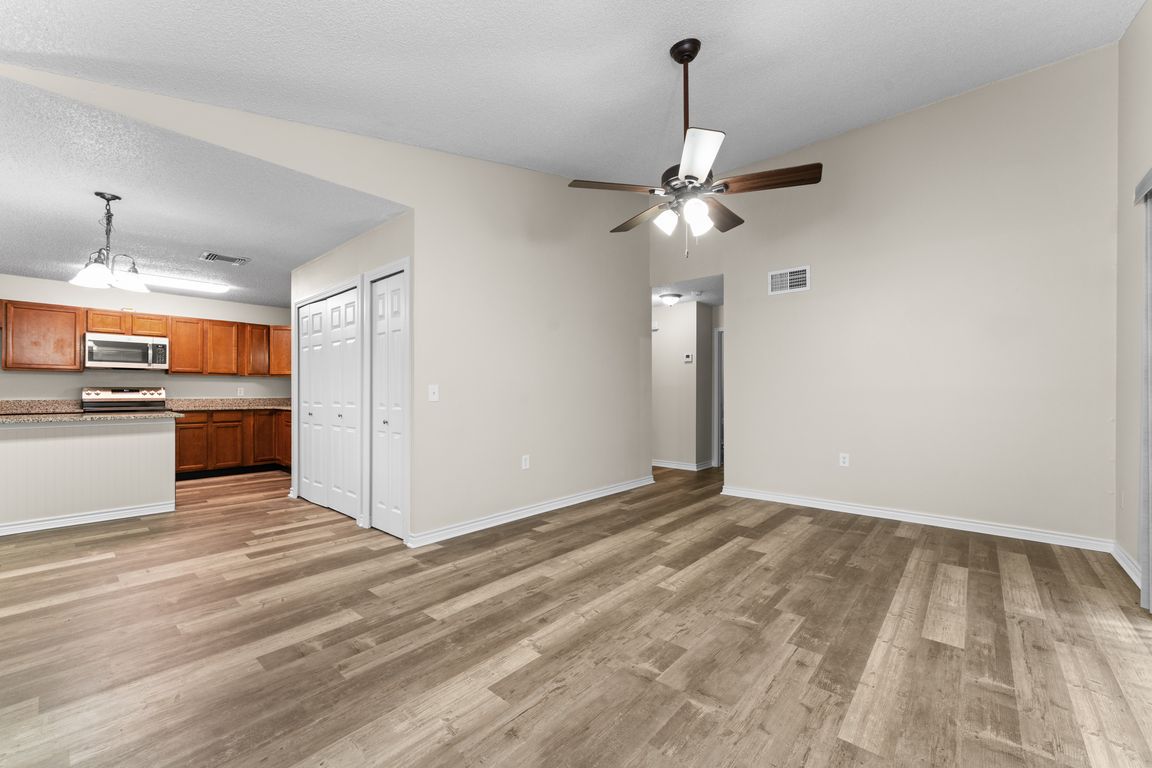
For sale
$204,999
3beds
1,170sqft
8004 Laurel, San Antonio, TX 78250
3beds
1,170sqft
Single family residence
Built in 1979
4,965 sqft
2 Garage spaces
$175 price/sqft
What's special
Brand new flooringGranite countertopsNew stainless steel appliances
Come see this beautifully and skillfully updated property today! This home is perfect for a family making one of their first purchases, or for an investor looking to build their rental portfolio. Recent updates to the home include brand new flooring throughout the entire house, complete remodels of both bathrooms, new ...
- 104 days |
- 553 |
- 47 |
Source: LERA MLS,MLS#: 1889985
Travel times
Living Room
Kitchen
Primary Bedroom
Zillow last checked: 8 hours ago
Listing updated: September 07, 2025 at 10:07pm
Listed by:
Ryan Lindskog TREC #811961 (210) 624-1879,
BHHS Don Johnson REALTORS - NB
Source: LERA MLS,MLS#: 1889985
Facts & features
Interior
Bedrooms & bathrooms
- Bedrooms: 3
- Bathrooms: 2
- Full bathrooms: 2
Primary bedroom
- Features: Ceiling Fan(s), Full Bath
- Area: 140
- Dimensions: 10 x 14
Bedroom 2
- Area: 117
- Dimensions: 9 x 13
Bedroom 3
- Area: 81
- Dimensions: 9 x 9
Primary bathroom
- Features: Shower Only, Single Vanity
- Area: 40
- Dimensions: 5 x 8
Dining room
- Area: 80
- Dimensions: 10 x 8
Kitchen
- Area: 117
- Dimensions: 9 x 13
Living room
- Area: 204
- Dimensions: 17 x 12
Heating
- Central, 1 Unit, Natural Gas
Cooling
- Central Air
Appliances
- Included: Cooktop, Self Cleaning Oven, Microwave, Range, Disposal, Dishwasher, Electric Water Heater
- Laundry: Laundry Closet, Washer Hookup, Dryer Connection
Features
- One Living Area, Liv/Din Combo, Master Downstairs, Ceiling Fan(s), Solid Counter Tops
- Flooring: Laminate
- Windows: Window Coverings
- Has basement: No
- Has fireplace: No
- Fireplace features: Not Applicable
Interior area
- Total interior livable area: 1,170 sqft
Property
Parking
- Total spaces: 2
- Parking features: Two Car Garage
- Garage spaces: 2
Features
- Levels: One
- Stories: 1
- Patio & porch: Patio, Covered
- Pool features: None
- Fencing: Privacy
Lot
- Size: 4,965.84 Square Feet
- Features: Level
- Residential vegetation: Mature Trees
Details
- Parcel number: 187700170020
Construction
Type & style
- Home type: SingleFamily
- Property subtype: Single Family Residence
Materials
- Brick, Siding
- Foundation: Slab
- Roof: Composition
Condition
- As-Is,Pre-Owned
- New construction: No
- Year built: 1979
Utilities & green energy
- Electric: CPS
- Gas: CPS
- Sewer: SAWS
- Water: SAWS
Community & HOA
Community
- Features: None
- Subdivision: New Territories
Location
- Region: San Antonio
Financial & listing details
- Price per square foot: $175/sqft
- Tax assessed value: $224,520
- Annual tax amount: $5,140
- Price range: $205K - $205K
- Date on market: 8/5/2025
- Cumulative days on market: 103 days
- Listing terms: Conventional,FHA,VA Loan,Cash,Investors OK