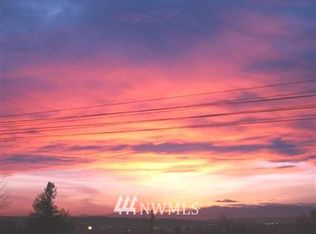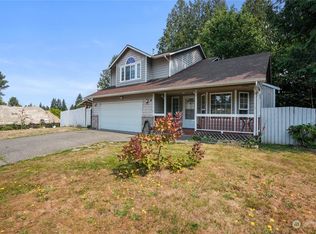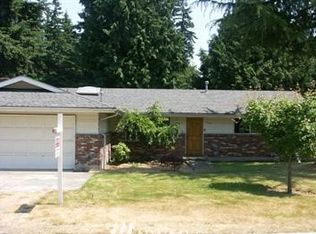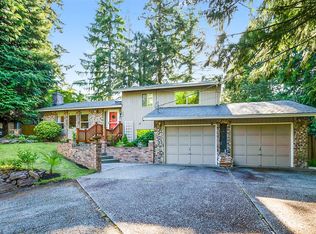Sold
Listed by:
Ambrosia Austin,
John L. Scott, Inc.,
Kirk Russell,
John L. Scott, Inc.
Bought with: Real Estate 2000 Inc.
$485,000
8004 Meridian Avenue, Everett, WA 98203
3beds
1,224sqft
Single Family Residence
Built in 1990
6,969.6 Square Feet Lot
$587,800 Zestimate®
$396/sqft
$2,613 Estimated rent
Home value
$587,800
$558,000 - $617,000
$2,613/mo
Zestimate® history
Loading...
Owner options
Explore your selling options
What's special
An opportunity to add your personal touch, come see this charming 3-bedroom, 2-bath rambler nestled in a serene neighborhood on a tranquil dead-end street. The expansive living room warmed by a cozy gas fireplace. Faux-wood laminate floors throughout the dining area, kitchen, utility room, and baths. Bright and airy kitchen with skylight. A sliding door from the dining room leads to a spacious, fully fenced yard with a patio, storage shed, and apple trees. The master bedroom boasts a generous walk-in closet and an adjoining bath. Conveniently located just minutes from Boeing and offers easy access to I-5. It's
Zillow last checked: 8 hours ago
Listing updated: October 26, 2023 at 04:13pm
Listed by:
Ambrosia Austin,
John L. Scott, Inc.,
Kirk Russell,
John L. Scott, Inc.
Bought with:
Aimee E. Anthony, 91100
Real Estate 2000 Inc.
Source: NWMLS,MLS#: 2161698
Facts & features
Interior
Bedrooms & bathrooms
- Bedrooms: 3
- Bathrooms: 2
- Full bathrooms: 2
- Main level bedrooms: 3
Primary bedroom
- Level: Main
Bedroom
- Level: Main
Bedroom
- Level: Main
Bathroom full
- Level: Main
Bathroom full
- Level: Main
Dining room
- Level: Main
Entry hall
- Level: Main
Kitchen with eating space
- Level: Main
Living room
- Level: Main
Heating
- Fireplace(s), Forced Air
Cooling
- Central Air
Appliances
- Included: Dishwasher_, Dryer, GarbageDisposal_, Microwave_, Refrigerator_, StoveRange_, Washer, Dishwasher, Garbage Disposal, Microwave, Refrigerator, StoveRange
Features
- Dining Room
- Flooring: Laminate, Carpet
- Windows: Skylight(s)
- Basement: None
- Number of fireplaces: 1
- Fireplace features: Gas, Main Level: 1, Fireplace
Interior area
- Total structure area: 1,224
- Total interior livable area: 1,224 sqft
Property
Parking
- Total spaces: 2
- Parking features: Attached Garage
- Attached garage spaces: 2
Features
- Levels: One
- Stories: 1
- Entry location: Main
- Patio & porch: Wall to Wall Carpet, Laminate, Dining Room, Skylight(s), Fireplace
- Has view: Yes
- View description: See Remarks
Lot
- Size: 6,969 sqft
- Features: Cul-De-Sac, Dead End Street, Paved, Cable TV, Fenced-Fully, High Speed Internet
- Topography: Level,Rolling
Details
- Parcel number: 00393500001700
- Special conditions: Standard
Construction
Type & style
- Home type: SingleFamily
- Architectural style: Traditional
- Property subtype: Single Family Residence
Materials
- See Remarks, Wood Products
- Foundation: Block, See Remarks
- Roof: Composition
Condition
- Year built: 1990
- Major remodel year: 1990
Utilities & green energy
- Electric: Company: PUD
- Sewer: Sewer Connected, Company: Everett Works
- Water: Public, Company: Everett Works
- Utilities for property: Xfinity, Xfinity
Community & neighborhood
Location
- Region: Everett
- Subdivision: Everett
Other
Other facts
- Listing terms: Cash Out,Conventional,FHA,VA Loan
- Cumulative days on market: 589 days
Price history
| Date | Event | Price |
|---|---|---|
| 10/26/2023 | Sold | $485,000-3%$396/sqft |
Source: | ||
| 9/26/2023 | Pending sale | $499,950$408/sqft |
Source: | ||
| 9/22/2023 | Price change | $499,950-9.1%$408/sqft |
Source: | ||
| 9/14/2023 | Listed for sale | $550,000+76%$449/sqft |
Source: | ||
| 9/30/2016 | Sold | $312,500-0.8%$255/sqft |
Source: | ||
Public tax history
| Year | Property taxes | Tax assessment |
|---|---|---|
| 2024 | $4,144 -0.2% | $516,000 -1.3% |
| 2023 | $4,150 -6.4% | $522,600 -8.8% |
| 2022 | $4,435 +16.2% | $572,800 +34.2% |
Find assessor info on the county website
Neighborhood: Evergreen
Nearby schools
GreatSchools rating
- 2/10Horizon Elementary SchoolGrades: K-5Distance: 0.4 mi
- 7/10Harbour Pointe Middle SchoolGrades: 6-8Distance: 3.4 mi
- 9/10Kamiak High SchoolGrades: 9-12Distance: 3.6 mi

Get pre-qualified for a loan
At Zillow Home Loans, we can pre-qualify you in as little as 5 minutes with no impact to your credit score.An equal housing lender. NMLS #10287.
Sell for more on Zillow
Get a free Zillow Showcase℠ listing and you could sell for .
$587,800
2% more+ $11,756
With Zillow Showcase(estimated)
$599,556


