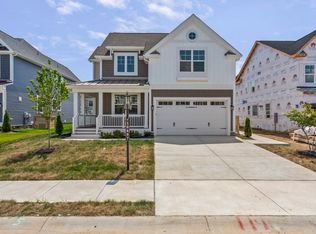FOR RENT | $2,850/month Town Home End Unit
4 Bedrooms | 3.5 Bathrooms | 3 Stories | Rutland Community, VA
Welcome to this immaculate, end-unit townhome in the highly sought-after Rutland Community of Mechanicsville. With over 2,400 sq. ft. of stylish, low-maintenance living across three spacious levels, this 4-bedroom, 3.5-bath home offers both comfort and convenience.
Exterior & Outdoor Living
Enjoy a maintenance-free exterior, an attached one-car garage. A covered rear patio overlooks a fully fenced backyard perfect for outdoor dining and entertaining.
Interior Features
The bright and open main level features hardwood floors and a sunlit family room. The gourmet kitchen includes quartz countertops, stainless steel appliances with gas cooking, a large island with breakfast bar, tile backsplash, under cabinet Lighting and a pantry.
Bedrooms & Baths
Upstairs, the primary suite boasts plush carpet, a spacious walk-in closet, and a spa-inspired en suite with dual vanities, a makeup counter, and a tiled walk-in shower. Two additional bedrooms share a full bath, each with ceiling fans and generous closet space.
Third floor includes a private full bath and dual ceiling fans ideal for guests or more entertainment and living.
Second-floor laundry
Zoned for top-rated Hanover County schools
Community Amenities
Residents enjoy access to a pool, basketball court, clubhouse, playgrounds, and walking trails. Conveniently located near shopping, dining, and major interstates for easy access to Richmond and beyond.
Available Now
Don't miss your chance to live in one of Mechanicsville's premier neighborhoods. Schedule your private tour today!
OWNER pays HOA, Tenants pay utilities.
Townhouse for rent
Accepts Zillow applications
$2,850/mo
8004 Rutland Village Dr, Mechanicsville, VA 23116
4beds
2,436sqft
Price may not include required fees and charges.
Townhouse
Available now
Cats, dogs OK
Central air
In unit laundry
Attached garage parking
Forced air
What's special
Sunlit family roomFully fenced backyardAttached one-car garageCovered rear patioPlush carpetEnd-unit townhomeCeiling fans
- 43 days
- on Zillow |
- -- |
- -- |
Travel times
Facts & features
Interior
Bedrooms & bathrooms
- Bedrooms: 4
- Bathrooms: 4
- Full bathrooms: 4
Heating
- Forced Air
Cooling
- Central Air
Appliances
- Included: Dishwasher, Dryer, Freezer, Microwave, Oven, Refrigerator, Washer
- Laundry: In Unit
Features
- Walk In Closet
- Flooring: Carpet, Hardwood, Tile
Interior area
- Total interior livable area: 2,436 sqft
Property
Parking
- Parking features: Attached
- Has attached garage: Yes
- Details: Contact manager
Features
- Exterior features: Bicycle storage, Heating system: Forced Air, Walk In Closet
Details
- Parcel number: 8706033370
Construction
Type & style
- Home type: Townhouse
- Property subtype: Townhouse
Building
Management
- Pets allowed: Yes
Community & HOA
Community
- Features: Pool
HOA
- Amenities included: Pool
Location
- Region: Mechanicsville
Financial & listing details
- Lease term: 1 Year
Price history
| Date | Event | Price |
|---|---|---|
| 6/19/2025 | Listed for rent | $2,850$1/sqft |
Source: Zillow Rentals | ||
| 11/15/2019 | Sold | $315,011-1.5%$129/sqft |
Source: | ||
| 9/20/2019 | Pending sale | $319,950$131/sqft |
Source: Long & Foster REALTORS #1925990 | ||
| 9/12/2019 | Price change | $319,950-1.5%$131/sqft |
Source: Long & Foster REALTORS #1925990 | ||
| 8/12/2019 | Price change | $324,950-1.5%$133/sqft |
Source: Long & Foster REALTORS #1925990 | ||
![[object Object]](https://photos.zillowstatic.com/fp/2356e213e0cf3c006c9e6f70d9e2dd0b-p_i.jpg)
