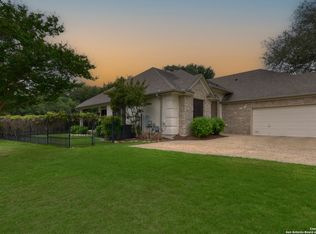Wow! This house is in the gated community of Roseheart just off of Bulverde Rd. outside 1604 Very nice curb appeal and nice large yard. the house has an open floor plan and lots of room to enjoy inside and out. in order to see the property you can call your agent or our office to make an appointment.
This property is off market, which means it's not currently listed for sale or rent on Zillow. This may be different from what's available on other websites or public sources.
