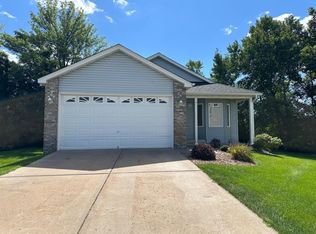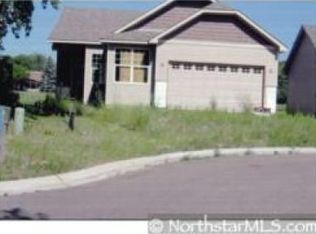Closed
$345,000
8005 Benjamin St NE, Spring Lake Park, MN 55432
2beds
1,480sqft
Townhouse Detached
Built in 2017
3,049.2 Square Feet Lot
$357,100 Zestimate®
$233/sqft
$2,104 Estimated rent
Home value
$357,100
$339,000 - $375,000
$2,104/mo
Zestimate® history
Loading...
Owner options
Explore your selling options
What's special
Welcome to one level living at its finest! This highly desirable detached townhome hits the open market, with a spacious open floor plan, a stunning kitchen with stainless steel appliances, a center island, and granite countertops, a beautiful master bedroom with private bath/walk-in closet, and ample storage throughout including an enormous crawlspace. Superb cul-de-sac location provides privacy but easy access to nearby parks, restaurants, freeways, and schools. Pride of ownership from top to bottom, see our 3D Matterport virtual tour for more!
Zillow last checked: 8 hours ago
Listing updated: May 30, 2024 at 12:02am
Listed by:
Mark A Nelson 612-483-4663,
Nelson Family Realty
Bought with:
Matthew Steiner
Keller Williams Integrity Realty
Source: NorthstarMLS as distributed by MLS GRID,MLS#: 6361064
Facts & features
Interior
Bedrooms & bathrooms
- Bedrooms: 2
- Bathrooms: 2
- Full bathrooms: 1
- 3/4 bathrooms: 1
Bedroom 1
- Level: Main
- Area: 210 Square Feet
- Dimensions: 14x15
Bedroom 2
- Level: Main
- Area: 132 Square Feet
- Dimensions: 11x12
Primary bathroom
- Level: Main
- Area: 81 Square Feet
- Dimensions: 9x9
Bathroom
- Level: Main
- Area: 66 Square Feet
- Dimensions: 6x11
Dining room
- Level: Main
- Area: 169 Square Feet
- Dimensions: 13x13
Foyer
- Level: Main
- Area: 48 Square Feet
- Dimensions: 6x8
Kitchen
- Level: Main
- Area: 247 Square Feet
- Dimensions: 19x13
Laundry
- Level: Main
- Area: 35 Square Feet
- Dimensions: 7x5
Living room
- Level: Main
- Area: 225 Square Feet
- Dimensions: 15x15
Utility room
- Level: Main
- Area: 48 Square Feet
- Dimensions: 8x6
Walk in closet
- Level: Main
- Area: 42 Square Feet
- Dimensions: 7x6
Heating
- Forced Air
Cooling
- Central Air
Appliances
- Included: Dishwasher, Disposal, Dryer, Microwave, Range, Refrigerator, Stainless Steel Appliance(s), Washer
Features
- Basement: Crawl Space
- Has fireplace: No
Interior area
- Total structure area: 1,480
- Total interior livable area: 1,480 sqft
- Finished area above ground: 1,480
- Finished area below ground: 0
Property
Parking
- Total spaces: 2
- Parking features: Attached, Concrete, Garage Door Opener
- Attached garage spaces: 2
- Has uncovered spaces: Yes
Accessibility
- Accessibility features: No Stairs Internal
Features
- Levels: One
- Stories: 1
- Pool features: None
- Waterfront features: Pond
Lot
- Size: 3,049 sqft
Details
- Foundation area: 1480
- Parcel number: 013024410125
- Zoning description: Residential-Single Family
Construction
Type & style
- Home type: Townhouse
- Property subtype: Townhouse Detached
Materials
- Brick/Stone, Shake Siding, Vinyl Siding
- Roof: Age 8 Years or Less,Asphalt,Pitched
Condition
- Age of Property: 7
- New construction: No
- Year built: 2017
Utilities & green energy
- Gas: Natural Gas
- Sewer: City Sewer/Connected
- Water: City Water/Connected
Community & neighborhood
Location
- Region: Spring Lake Park
- Subdivision: Lakeside Lofts
HOA & financial
HOA
- Has HOA: Yes
- HOA fee: $170 monthly
- Services included: Lawn Care, Maintenance Grounds, Professional Mgmt, Trash, Snow Removal
- Association name: Genesis Property Management
- Association phone: 763-424-0300
Other
Other facts
- Road surface type: Paved
Price history
| Date | Event | Price |
|---|---|---|
| 5/30/2023 | Sold | $345,000$233/sqft |
Source: | ||
| 5/23/2023 | Pending sale | $345,000$233/sqft |
Source: | ||
| 5/3/2023 | Listed for sale | $345,000+19%$233/sqft |
Source: | ||
| 8/28/2020 | Sold | $289,900$196/sqft |
Source: | ||
| 7/20/2020 | Pending sale | $289,900$196/sqft |
Source: Coldwell Banker Realty #5613887 | ||
Public tax history
| Year | Property taxes | Tax assessment |
|---|---|---|
| 2024 | $3,748 -0.2% | $339,855 -4.9% |
| 2023 | $3,755 +3.2% | $357,400 +1.9% |
| 2022 | $3,639 +2% | $350,600 +30.5% |
Find assessor info on the county website
Neighborhood: 55432
Nearby schools
GreatSchools rating
- 2/10Park Terrace Elementary SchoolGrades: PK-4Distance: 1.4 mi
- 4/10Westwood Middle SchoolGrades: 5-8Distance: 2.1 mi
- 5/10Spring Lake Park Senior High SchoolGrades: 9-12Distance: 0.7 mi
Get a cash offer in 3 minutes
Find out how much your home could sell for in as little as 3 minutes with a no-obligation cash offer.
Estimated market value
$357,100
Get a cash offer in 3 minutes
Find out how much your home could sell for in as little as 3 minutes with a no-obligation cash offer.
Estimated market value
$357,100

