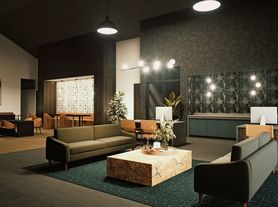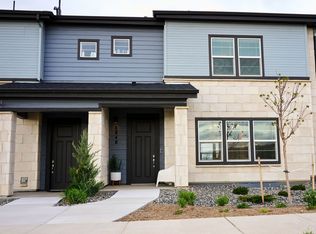Welcome to Your Sterling Ranch Retreat!
Discover this stunning ranch-style home perfectly positioned in the highly sought-after Sterling Ranch community backing to open space and fronting a lush greenbelt for ultimate privacy and views.
Step inside to find luxury flooring throughout the main level, complemented by modern colors and high-end finishes. The open-concept layout features:
Master Suite with spa-like bath (dual vanities, soaking tub, glass shower)
Guest Bedroom and full bath
Private Office
Great Room with cozy fireplace, dining area, and access to the covered deck
The chef's kitchen is a showstopper with stainless steel appliances, double oven, gas cooktop, pantry, and an oversized granite island with pendant lighting perfect for entertaining.
Head downstairs to the fully finished walk-out basement, offering a spacious flex area ideal for a media room, game space, or second family room. You'll also find a third bedroom, bath, and plenty of unfinished storage.
Outside, enjoy the professionally zeroscaped backyard with breathtaking foothill views and direct access to open space.
Location perks: Just a short stroll to the Sterling Center for coffee at Atlas, craft brews at Living the Dream Brewing, and rotating food trucks plus all the community amenities you'll love.
Don't miss your chance to live along the foothills in one of Colorado's most desirable neighborhoods!
The renter is responsible for all utilities, including water, electricity, and gas. Last month's rent is due at signing. Smoking is not permitted. Lease term is a minimum of six months. Pets are welcome.
House for rent
Accepts Zillow applications
$3,900/mo
8005 Eagle River Loop, Littleton, CO 80125
3beds
3,847sqft
Price may not include required fees and charges.
Single family residence
Available Mon Dec 1 2025
Cats, dogs OK
Central air
In unit laundry
Attached garage parking
Forced air
What's special
Cozy fireplaceModern colorsBreathtaking foothill viewsHigh-end finishesProfessionally zeroscaped backyardLuxury flooringOversized granite island
- 11 days |
- -- |
- -- |
Travel times
Facts & features
Interior
Bedrooms & bathrooms
- Bedrooms: 3
- Bathrooms: 3
- Full bathrooms: 3
Heating
- Forced Air
Cooling
- Central Air
Appliances
- Included: Dishwasher, Dryer, Freezer, Microwave, Oven, Refrigerator, Washer
- Laundry: In Unit
Features
- Storage
- Flooring: Carpet, Hardwood, Tile
Interior area
- Total interior livable area: 3,847 sqft
Property
Parking
- Parking features: Attached, Off Street
- Has attached garage: Yes
- Details: Contact manager
Features
- Exterior features: Basketball Court, Electricity not included in rent, Gas not included in rent, Granite Countertops, Heating system: Forced Air, No Utilities included in rent, Park green space in front of house, open space in rear, Pickle ball courts, Walk to Living the Dream Brewery and Atlas Coffee, Water not included in rent
- Has private pool: Yes
Details
- Parcel number: 222929209008
Construction
Type & style
- Home type: SingleFamily
- Property subtype: Single Family Residence
Community & HOA
Community
- Features: Fitness Center
HOA
- Amenities included: Basketball Court, Fitness Center, Pool
Location
- Region: Littleton
Financial & listing details
- Lease term: 6 Month
Price history
| Date | Event | Price |
|---|---|---|
| 11/20/2025 | Price change | $3,900-4.9%$1/sqft |
Source: Zillow Rentals | ||
| 11/7/2025 | Price change | $4,100-2.4%$1/sqft |
Source: Zillow Rentals | ||
| 9/23/2025 | Price change | $4,200-6.7%$1/sqft |
Source: Zillow Rentals | ||
| 9/16/2025 | Listed for rent | $4,500$1/sqft |
Source: Zillow Rentals | ||
| 4/2/2025 | Listing removed | $4,500$1/sqft |
Source: Zillow Rentals | ||

