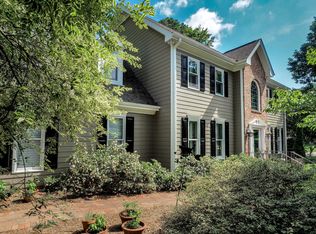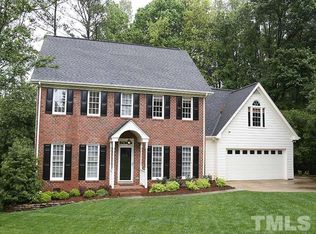Looking for quiet cul de sac location in popular Stonehenge? Look no further! This fabulous home offers semi open floor plan with large eat in kitchen and granite countertops. Kitchen updated by current owner. Kitchen and living room connect to large wrap around deck that is perfect for outdoor dining and entertaining. Hardwood floors on main floor. All bedrooms located on 2nd floor along with spacious bonus area that could be a 4th bedroom. New roof 2017. Located w/i walking distance to Lake Lynn.
This property is off market, which means it's not currently listed for sale or rent on Zillow. This may be different from what's available on other websites or public sources.

