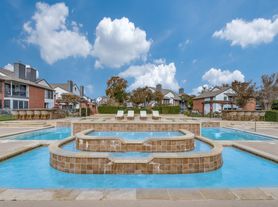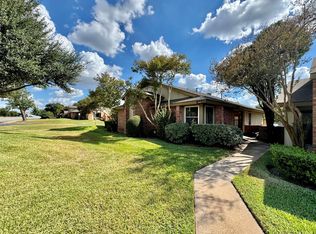Welcome to 8005 Tuscarora Trail, a charming and sun-filled duplex nestled in one of Northwest Austin's most walkable neighborhoods. Inside, you'll find a thoughtful layout with both upstairs bedrooms featuring their own full bathrooms ideal for roommates, guests, or multi-generational living. Natural light pours through large windows all day, highlighting the spacious living area and warm interior touches throughout. The large kitchen is perfect for home chefs, complete with a gas stovetop, ample counter space, and generous cabinetry. All appliances, including washer and dryer are included as well as pest control and lawn-care! Step outside into a peaceful backyard shaded by mature trees great for relaxing evenings, entertaining friends, or giving pets room to roam. The home is pet-friendly and designed for comfortable, easy living both inside and out. Located just minutes from major employers, parks, and shopping, this home offers quick access to US-183, Parmer Lane, and tech campuses like Apple and Dell. Enjoy nearby Brushy Creek trails, restaurants, grocery stores, and top-rated schools including Pond Springs Elementary and McNeil High. Whether you're looking for comfort, flexibility, or a great location, this home checks all the boxes.
Apartment for rent
$1,549/mo
8005 Tuscarora Trl #B, Austin, TX 78729
2beds
1,227sqft
Price may not include required fees and charges.
Multifamily
Available now
Cats, dogs OK
Central air
In unit laundry
2 Garage spaces parking
Natural gas, central, fireplace
What's special
Thoughtful layoutGas stovetopPeaceful backyardSun-filled duplexNatural lightLarge kitchenAmple counter space
- 99 days
- on Zillow |
- -- |
- -- |
Travel times
Renting now? Get $1,000 closer to owning
Unlock a $400 renter bonus, plus up to a $600 savings match when you open a Foyer+ account.
Offers by Foyer; terms for both apply. Details on landing page.
Facts & features
Interior
Bedrooms & bathrooms
- Bedrooms: 2
- Bathrooms: 3
- Full bathrooms: 2
- 1/2 bathrooms: 1
Heating
- Natural Gas, Central, Fireplace
Cooling
- Central Air
Appliances
- Included: Dryer, Range, Refrigerator, Washer
- Laundry: In Unit, Main Level
Features
- Crown Molding, Interior Steps, Pantry, Walk-In Closet(s)
- Flooring: Carpet, Laminate
- Has fireplace: Yes
Interior area
- Total interior livable area: 1,227 sqft
Property
Parking
- Total spaces: 2
- Parking features: Garage, Covered
- Has garage: Yes
- Details: Contact manager
Features
- Stories: 2
- Exterior features: Contact manager
- Has view: Yes
- View description: Contact manager
Construction
Type & style
- Home type: MultiFamily
- Property subtype: MultiFamily
Materials
- Roof: Composition
Condition
- Year built: 1985
Building
Management
- Pets allowed: Yes
Community & HOA
Location
- Region: Austin
Financial & listing details
- Lease term: 12 Months
Price history
| Date | Event | Price |
|---|---|---|
| 9/25/2025 | Price change | $1,549-3.1%$1/sqft |
Source: Unlock MLS #3754008 | ||
| 9/16/2025 | Price change | $1,599-3%$1/sqft |
Source: Unlock MLS #3754008 | ||
| 9/8/2025 | Price change | $1,649-2.9%$1/sqft |
Source: Unlock MLS #3754008 | ||
| 8/27/2025 | Price change | $1,699-0.1%$1/sqft |
Source: Unlock MLS #3754008 | ||
| 8/19/2025 | Price change | $1,700-2.8%$1/sqft |
Source: Unlock MLS #3754008 | ||

