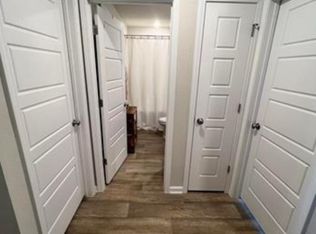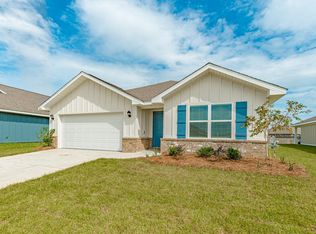Welcome to 8006 Irwin Loop, a beautiful 3-bedroom, 2-bath smart home located in the highly sought-after Winged Foot subdivision! This home features a spacious open floor plan with a large living room, and plenty of natural light. The kitchen comes equipped with stainless steel appliances, granite countertops, ample cabinet space, and a breakfast barperfect for entertaining. The split bedroom layout offers a private master suite with a walk-in closet and an ensuite bathroom that includes dual vanities, a garden tub, and a separate shower. Outside, enjoy a large fenced-in backyard with a covered patio, ideal for relaxing or grilling out. Two-car garage, laundry room with washer/dryer hookups, and the neighborhood amenities includes a pool, and two lakes. Pet Policy: - This home is pet-friendly! - All pets must complete a screening through our third-party service. Fees and approval are based on your pet's FIDO score and final management review. To view our Pet & Animal Policy visit: https therentexperts. Section 8: - This property does NOT accept Section 8. Ready to make this your new home? Don't wait! Apply now! Want to see this home in person? Here's how: Visit our office to check out a key! Simply bring a $30 refundable cash deposit along with a valid ID, and our friendly staff will assist you. Key Check-Out Hours: Monday - Friday: 8am - 3pm Saturday: 9am - 1pm Sunday: Closed Our office is conveniently located at: 1908 Government Street, Mobile, AL 36606
This property is off market, which means it's not currently listed for sale or rent on Zillow. This may be different from what's available on other websites or public sources.


