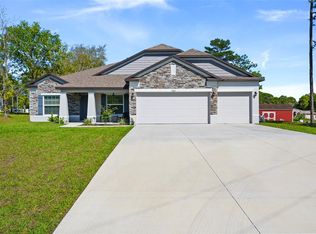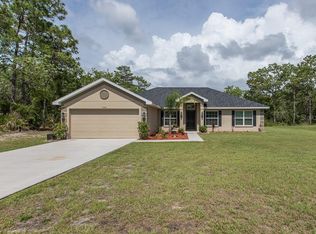Exceptionally Well Maintained Pool Home in the Desirable Royal Highlands! Beautifully Situated on an Oversized Manicured Lot with Lush Tropical Landscaping that's sure to Leave an Impression! Upon Arrival, You'll immediately Notice the Extended Driveway with Extra Parking Pad, Double Door Entry and Custom Screen Doors for Garage/Front Entry. Enter to be Greeted by an Open Concept Great Room with Volume Ceilings, Tons of Natural Light and Easy Care Tile Flooring Throughout (not a stitch of carpeting)! The Triple Pocket Sliders off the Great Room Open to the Massive Screened-In Pool Area, Creating an Indoor/Outdoor Living Space that's a Must Have for Florida Living! The Kitchen includes Plenty of Storage/Prep Space, Breakfast Bar, Closet Pantry and Breakfast Nook. The Master Suite Features Private Slider Access to the Pool Area, Double Closets, Dual Sinks and a Walk-In Shower. The Sparkling Heated Pool is Perfect for Year Round Enjoyment! The Backyard includes a Park Style In-Ground Charcoal Grill Area and Storage Shed. Other Highlights - Original Owners, Clean and Move-In Ready, Split Bedroom Floorplan, Indoor Laundry Room with Mud Sink, Newer Well Pump, Recently Cleaned Septic System with New Drain Lines, Lanai Rescreened with Pet Friendly Mesh and Freshly Painted Interior/Exterior. Minutes to Shopping, Health Care, a variety of Restaurants and Breathtaking Weeki Wachee Springs! Convenient to Beaches, Suncoast Parkway, I-275 and TIA. This Home Shows Extremely Well!
This property is off market, which means it's not currently listed for sale or rent on Zillow. This may be different from what's available on other websites or public sources.

