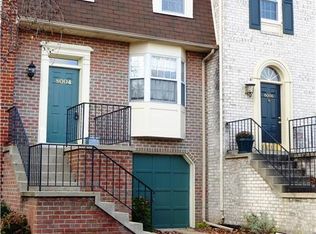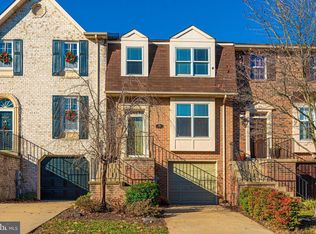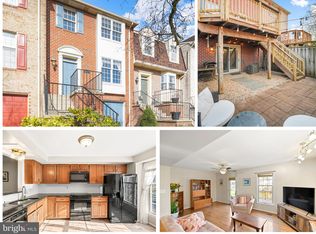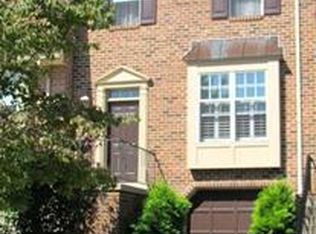Beautifully appointed and maintained, all brick garage town home. Ausherman built, located in Waterside Community-NO CITY TAXES. Shows like a model, designer touches, light and airy, fresh neutral paint colors. New roof installed October 2018. Renovated kitchen that includes ceramic tile flooring, herring bone style back splash, quartz counter tops and new fixtures. Kitchen also has eat-in area and SS appliances. Lighting through out home has been upgraded. Master bedroom has vaulted ceiling, master bath with walk-in closet. Laundry conveniently located on upper floor. Large family room downstairs with a fireplace and sliding door walk out to fenced patio. There also is an expansive deck off of the kitchen. Near Clemson Corner-Walmart, Wegmens and Home Store; only minutes away from Frederick. Come see, this house will not last long.
This property is off market, which means it's not currently listed for sale or rent on Zillow. This may be different from what's available on other websites or public sources.



