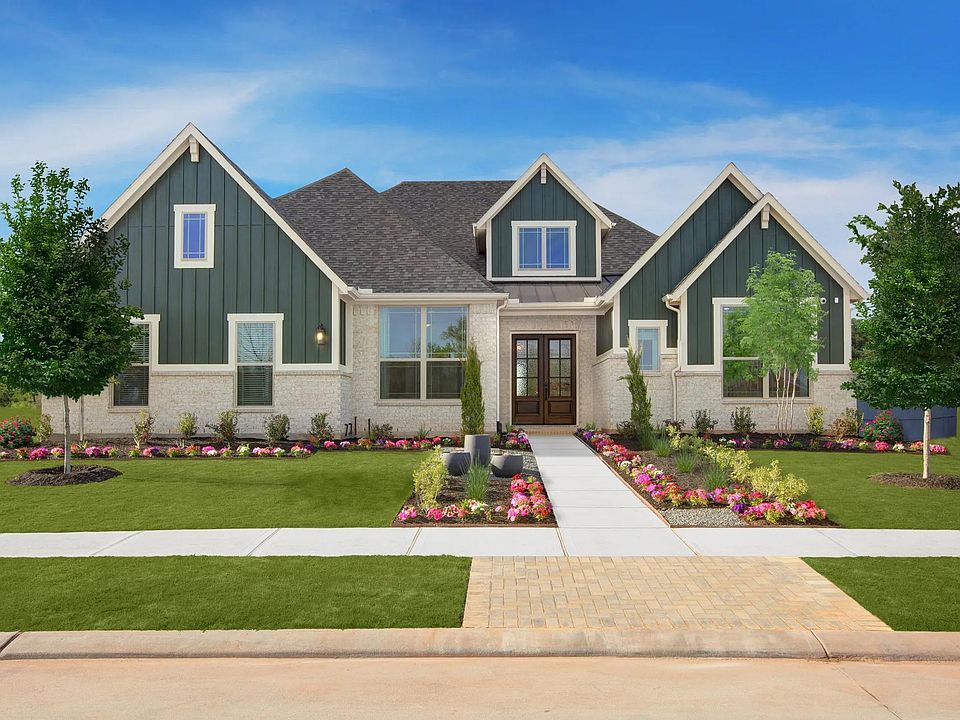MLS# 54850464 - Built by Drees Custom Homes - Ready Now! ~ The Presley III is a thoughtfully designed single-story home that blends luxury with everyday functionality. The spacious layout includes a secluded primary suite with a spa-like en-suite bath and three secondary bedrooms with full baths for added comfort. The open-concept living area connects seamlessly to a gourmet kitchen and wine bar perfect for entertaining or casual living. A dedicated pocket office offers space for work or study, while the oversized covered outdoor living area invites relaxation and alfresco dining. Style, comfort, and convenience come together beautifully in this exceptional floor plan. Want me to create a shorter version or rework the tone for marketing materials.
New construction
$649,990
8006 River Bluet Pl, Fulshear, TX 77441
4beds
3,018sqft
Single Family Residence
Built in 2025
-- sqft lot
$638,300 Zestimate®
$215/sqft
$154/mo HOA
What's special
Alfresco diningDedicated pocket officeWine barSpa-like en-suite bathGourmet kitchenSecluded primary suite
Call: (979) 464-4845
- 133 days |
- 19 |
- 2 |
Zillow last checked: 7 hours ago
Listing updated: October 24, 2025 at 12:55pm
Listed by:
Ben Caballero TREC #096651 888-872-6006,
HomesUSA.com
Source: HAR,MLS#: 54850464
Travel times
Schedule tour
Select your preferred tour type — either in-person or real-time video tour — then discuss available options with the builder representative you're connected with.
Facts & features
Interior
Bedrooms & bathrooms
- Bedrooms: 4
- Bathrooms: 3
- Full bathrooms: 3
Rooms
- Room types: Family Room, Media Room
Primary bathroom
- Features: Primary Bath: Double Sinks, Primary Bath: Separate Shower
Kitchen
- Features: Breakfast Bar, Kitchen Island, Kitchen open to Family Room, Pantry, Walk-in Pantry
Heating
- Natural Gas
Cooling
- Electric
Appliances
- Included: Disposal, Double Oven, Electric Oven, Microwave, Gas Cooktop, Dishwasher
- Laundry: Electric Dryer Hookup, Washer Hookup
Features
- Formal Entry/Foyer, High Ceilings, All Bedrooms Down, Walk-In Closet(s)
- Flooring: Carpet, Tile, Wood
- Windows: Insulated/Low-E windows
- Number of fireplaces: 1
- Fireplace features: Electric
Interior area
- Total structure area: 3,018
- Total interior livable area: 3,018 sqft
Property
Parking
- Total spaces: 2
- Parking features: Oversized
- Garage spaces: 2
Features
- Stories: 1
- Patio & porch: Porch
- Exterior features: Sprinkler System
- Fencing: Back Yard
Lot
- Features: Back Yard, Subdivided, 0 Up To 1/4 Acre
Details
- Parcel number: 3391020020030901
Construction
Type & style
- Home type: SingleFamily
- Architectural style: Traditional
- Property subtype: Single Family Residence
Materials
- Brick, Cement Siding
- Foundation: Slab
- Roof: Composition
Condition
- New construction: Yes
- Year built: 2025
Details
- Builder name: Drees Custom Homes
Utilities & green energy
- Sewer: Public Sewer
Green energy
- Green verification: Environments for Living, HERS Index Score, Other Energy Report
- Energy efficient items: Attic Vents, Thermostat, Lighting, HVAC, HVAC>13 SEER
Community & HOA
Community
- Subdivision: Fulshear Lakes
HOA
- HOA fee: $1,850 annually
Location
- Region: Fulshear
Financial & listing details
- Price per square foot: $215/sqft
- Date on market: 6/16/2025
- Listing terms: Cash,Conventional,FHA,Other,VA Loan
About the community
Playground
Looking for a new construction home in Fulshear? Discover the elegance and flexibility ofDrees Custom Homes at Fulshear Lakes, where award-winning design meets a reputation for quality. With customizable floor plans and over 95 years of building excellence, Drees makes it easy to create a home that fits your lifestyle. Enjoy morning park strolls, peaceful fishing, and kayaking across four scenic lakes in this walkable, nature-filled community. Relax by the resort-style pool while the HOA handles your front yard maintenance. Plus, benefit from top-rated Lamar CISD schools! Inspired living awaits in this central Fulshear location. Schedule a personal? tour today!
Source: Drees Homes

