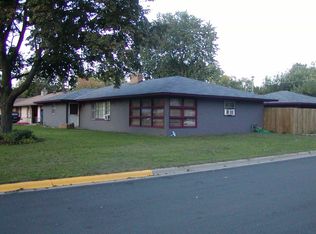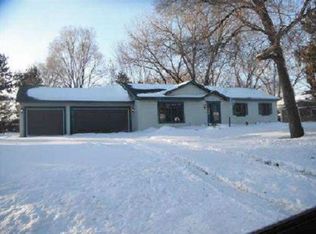Closed
$342,500
8007 5th St NE, Spring Lake Park, MN 55432
3beds
1,771sqft
Single Family Residence
Built in 1955
10,018.8 Square Feet Lot
$343,300 Zestimate®
$193/sqft
$2,153 Estimated rent
Home value
$343,300
$316,000 - $374,000
$2,153/mo
Zestimate® history
Loading...
Owner options
Explore your selling options
What's special
The ultimate opportunity...1st time to market ever, very desirable floor plan with 3 bedrooms on 1 level. Purchase with true peace of mind, beyond well maintained would be an understatement from the remodeled kitchen and bathrooms, updated Pella windows, newer mechanicals. Rare and inviting wood burning fireplace in the living room for the cool fall evenings, or cold December days!! Not to mention the fenced in yard with storage shed offering heat and electricity. Manicured landscaped irrigated yard, vegetable garden and perennials. This would be the perfect home for any discerning buyer.
Zillow last checked: 8 hours ago
Listing updated: July 02, 2025 at 02:24pm
Listed by:
Chris M. Siverhus 651-464-7070,
RE/MAX Synergy
Bought with:
Alex Murray
Edina Realty, Inc.
Source: NorthstarMLS as distributed by MLS GRID,MLS#: 6722193
Facts & features
Interior
Bedrooms & bathrooms
- Bedrooms: 3
- Bathrooms: 2
- Full bathrooms: 1
- 3/4 bathrooms: 1
Bedroom 1
- Level: Main
- Area: 233.6 Square Feet
- Dimensions: 16 x 14.6
Bedroom 2
- Level: Main
- Area: 132 Square Feet
- Dimensions: 11 x 12
Bedroom 3
- Level: Main
- Area: 121 Square Feet
- Dimensions: 11 x 11
Bathroom
- Level: Main
- Area: 56 Square Feet
- Dimensions: 7 x 8
Bathroom
- Level: Main
- Area: 56 Square Feet
- Dimensions: 7 x 8
Dining room
- Level: Main
- Area: 120 Square Feet
- Dimensions: 10 x 12
Informal dining room
- Level: Main
- Area: 80 Square Feet
- Dimensions: 8 x 10
Kitchen
- Level: Main
- Area: 88 Square Feet
- Dimensions: 11 x 8
Laundry
- Level: Main
- Area: 105 Square Feet
- Dimensions: 7 x 15
Living room
- Level: Main
- Area: 216 Square Feet
- Dimensions: 12 x 18
Other
- Level: Main
- Area: 16 Square Feet
- Dimensions: 4 x 4
Sun room
- Level: Main
- Area: 221 Square Feet
- Dimensions: 17 x 13
Heating
- Forced Air, Fireplace(s)
Cooling
- Central Air
Appliances
- Included: Dishwasher, Dryer, Gas Water Heater, Microwave, Range, Refrigerator, Washer
Features
- Basement: None
- Number of fireplaces: 1
- Fireplace features: Brick, Masonry, Wood Burning
Interior area
- Total structure area: 1,771
- Total interior livable area: 1,771 sqft
- Finished area above ground: 1,771
- Finished area below ground: 0
Property
Parking
- Total spaces: 1
- Parking features: Attached, Asphalt, Garage, Garage Door Opener
- Attached garage spaces: 1
- Has uncovered spaces: Yes
- Details: Garage Dimensions (20 x 18)
Accessibility
- Accessibility features: No Stairs Internal
Features
- Levels: One
- Stories: 1
- Patio & porch: Deck, Patio
- Fencing: Chain Link,Privacy,Wood
Lot
- Size: 10,018 sqft
- Dimensions: 129 x 78
- Features: Wooded
Details
- Additional structures: Storage Shed
- Foundation area: 1771
- Parcel number: 023024310054
- Zoning description: Residential-Single Family
Construction
Type & style
- Home type: SingleFamily
- Property subtype: Single Family Residence
Materials
- Other, Stucco, Wood Siding, Frame
- Roof: Age Over 8 Years,Asphalt
Condition
- Age of Property: 70
- New construction: No
- Year built: 1955
Utilities & green energy
- Electric: Circuit Breakers
- Gas: Natural Gas
- Sewer: City Sewer/Connected
- Water: City Water/Connected, Well
Community & neighborhood
Location
- Region: Spring Lake Park
- Subdivision: Ferndale Add
HOA & financial
HOA
- Has HOA: No
Price history
| Date | Event | Price |
|---|---|---|
| 7/2/2025 | Sold | $342,500+3.9%$193/sqft |
Source: | ||
| 6/2/2025 | Pending sale | $329,750$186/sqft |
Source: | ||
| 5/30/2025 | Listed for sale | $329,750$186/sqft |
Source: | ||
Public tax history
| Year | Property taxes | Tax assessment |
|---|---|---|
| 2024 | $2,866 -2.5% | $278,052 +4.1% |
| 2023 | $2,940 +10% | $267,197 -2.3% |
| 2022 | $2,672 +4.7% | $273,519 +33.6% |
Find assessor info on the county website
Neighborhood: 55432
Nearby schools
GreatSchools rating
- 2/10Park Terrace Elementary SchoolGrades: PK-4Distance: 0.4 mi
- 4/10Westwood Middle SchoolGrades: 5-8Distance: 1.8 mi
- 5/10Spring Lake Park Senior High SchoolGrades: 9-12Distance: 0.7 mi
Get a cash offer in 3 minutes
Find out how much your home could sell for in as little as 3 minutes with a no-obligation cash offer.
Estimated market value
$343,300
Get a cash offer in 3 minutes
Find out how much your home could sell for in as little as 3 minutes with a no-obligation cash offer.
Estimated market value
$343,300

