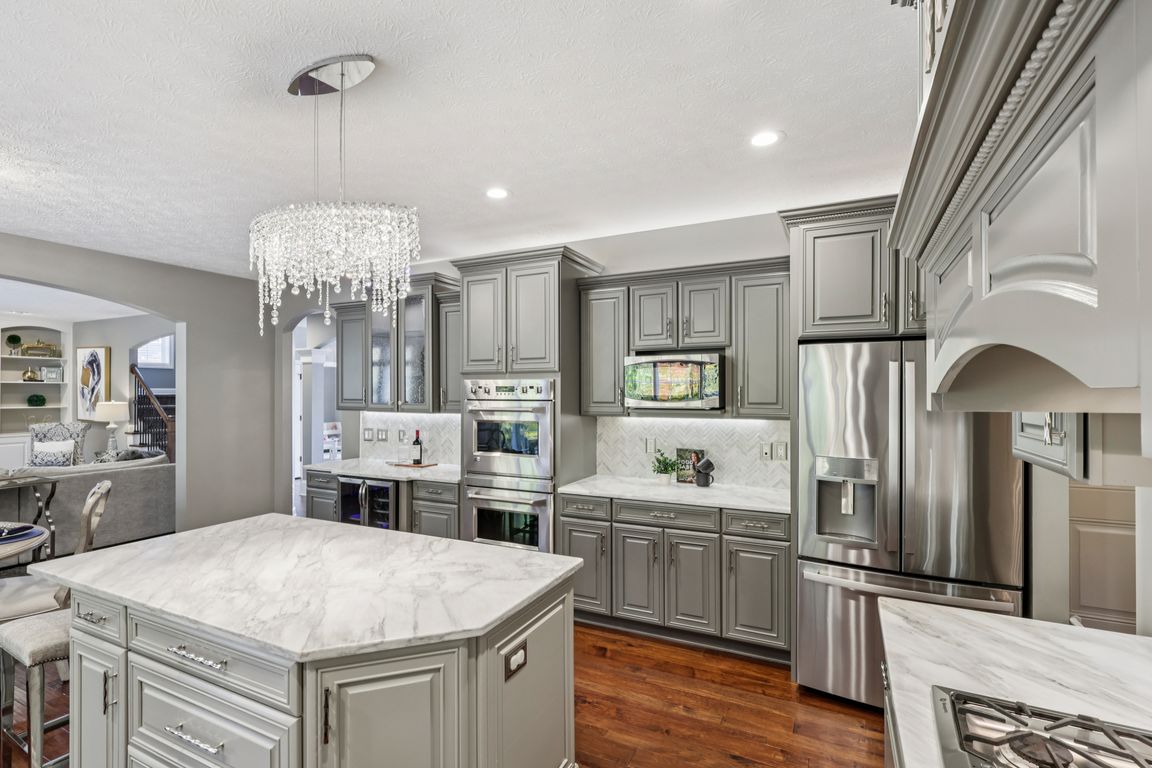
For sale
$680,000
4beds
3,046sqft
8007 Dovegate Dr, Mentor, OH 44060
4beds
3,046sqft
Single family residence
Built in 2011
0.35 Acres
3 Attached garage spaces
$223 price/sqft
$350 semi-annually HOA fee
What's special
Open-concept floor planComposite deckTwo-level paver patioQuiet cul-de-sacApp-controlled home systemsSerene private bathNatural gas fire pit
Luxury Living in Mentor’s Newell Creek Community! Welcome to 8007 Dovegate Circle, a designer 4-bedroom, 2.5-bath home perfectly located on a quiet cul-de-sac with no rear neighbors in the highly desirable Newell Creek neighborhood. This show-stopping home combines modern smart-home technology, high-end finishes, and impeccable designer style throughout. Step inside to an open-concept ...
- 1 day |
- 1,248 |
- 49 |
Source: MLS Now,MLS#: 5169773Originating MLS: Lake Geauga Area Association of REALTORS
Travel times
Living Room
Kitchen
Primary Bedroom
Zillow last checked: 8 hours ago
Listing updated: 15 hours ago
Listed by:
Amy Hissa 440-812-5892 amyhissa@howardhanna.com,
Howard Hanna
Source: MLS Now,MLS#: 5169773Originating MLS: Lake Geauga Area Association of REALTORS
Facts & features
Interior
Bedrooms & bathrooms
- Bedrooms: 4
- Bathrooms: 3
- Full bathrooms: 2
- 1/2 bathrooms: 1
- Main level bathrooms: 1
Primary bedroom
- Description: Custom Wallpaper,Flooring: Carpet
- Features: Walk-In Closet(s)
- Level: Second
- Dimensions: 21 x 14
Bedroom
- Description: Accent Wallpaper,Flooring: Carpet
- Level: Second
- Dimensions: 13 x 13
Bedroom
- Description: Flooring: Carpet
- Level: Second
- Dimensions: 13 x 13
Bedroom
- Description: Custom Wallpaper,Flooring: Carpet
- Features: Walk-In Closet(s)
- Level: Second
- Dimensions: 11 x 14
Primary bathroom
- Description: Double Vanity, Soaker Tub, TV, Water Closet, Walk In Shower,Flooring: Ceramic Tile
- Features: Soaking Tub
- Level: Second
Bathroom
- Description: Custom Wallpaper,Flooring: Simulated Wood
- Level: First
- Dimensions: 5 x 5
Bathroom
- Description: Tub and Shower Combo,Flooring: Ceramic Tile
- Level: Second
Basement
- Description: Flooring: Concrete
- Level: Basement
- Dimensions: 50 x 39
Dining room
- Description: Wainscot, Crown Molding and Custom Wallpaper Accent Wall,Flooring: Simulated Wood
- Features: Chandelier
- Level: First
- Dimensions: 11 x 14
Eat in kitchen
- Description: Wine Cooler, Double Oven, 5 Burner Gas Cooktop, Stainless Appliances,Flooring: Simulated Wood
- Features: Chandelier
- Level: First
Entry foyer
- Description: New Front Door,Flooring: Simulated Wood
- Level: First
- Dimensions: 4 x 8
Laundry
- Description: Storage,Flooring: Simulated Wood
- Level: First
- Dimensions: 7 x 8
Living room
- Description: Surround Sound, Built-Ins, Large Windows, Open Concept,Flooring: Carpet
- Features: Bookcases, Built-in Features, Fireplace, Sound System, Smart Light(s), Smart Thermostat, Wired for Sound, Window Treatments
- Level: First
- Dimensions: 20 x 15
Mud room
- Description: Built In Lockers and Storage,Flooring: Simulated Wood
- Features: Built-in Features
- Level: First
- Dimensions: 11 x 10
Office
- Description: French Doors to 1st floor Bonus Room or Office,Flooring: Carpet
- Level: First
- Dimensions: 10 x 10
Pantry
- Description: Ample storage,Flooring: Simulated Wood
- Level: First
- Dimensions: 4 x 4
Sunroom
- Description: Vaulted Ceiling, Large Windows, Access to deck and patio,Flooring: Simulated Wood
- Level: First
- Dimensions: 16 x 9
Heating
- Forced Air, Fireplace(s), Gas
Cooling
- Central Air, Ceiling Fan(s)
Appliances
- Included: Built-In Oven, Cooktop, Dryer, Dishwasher, Microwave, Range, Refrigerator, Washer
- Laundry: Inside, Main Level, Laundry Room, Laundry Tub, In Unit, Sink
Features
- Bookcases, Ceiling Fan(s), Chandelier, Crown Molding, Double Vanity, Entrance Foyer, Eat-in Kitchen, High Speed Internet, Kitchen Island, Open Floorplan, Pantry, Stone Counters, Recessed Lighting, Sound System, Storage, Smart Home, Soaking Tub, Wired for Data, Walk-In Closet(s), Wired for Sound
- Windows: Window Coverings
- Basement: Concrete,Bath/Stubbed,Unfinished
- Number of fireplaces: 1
- Fireplace features: Living Room, Gas
Interior area
- Total structure area: 3,046
- Total interior livable area: 3,046 sqft
- Finished area above ground: 3,046
Video & virtual tour
Property
Parking
- Parking features: Attached, Concrete, Garage
- Attached garage spaces: 3
Features
- Levels: Two
- Stories: 2
- Patio & porch: Deck, Patio
- Exterior features: Fire Pit, Sprinkler/Irrigation, Outdoor Grill, Playground
- Pool features: Association, Community
- Fencing: None
- Has view: Yes
- View description: Trees/Woods
Lot
- Size: 0.35 Acres
- Features: Back Yard, Cul-De-Sac
Details
- Parcel number: 16A009C002180
Construction
Type & style
- Home type: SingleFamily
- Architectural style: Contemporary,Colonial,Conventional,Modern,Traditional
- Property subtype: Single Family Residence
Materials
- Shake Siding, Stone, Vinyl Siding
- Foundation: Block
- Roof: Asphalt
Condition
- Year built: 2011
Utilities & green energy
- Sewer: Public Sewer
- Water: Public
Community & HOA
Community
- Features: Clubhouse, Pool
- Security: Security System, Smoke Detector(s)
- Subdivision: Newell Creek Sub
HOA
- Has HOA: Yes
- Services included: Common Area Maintenance, Pool(s)
- HOA fee: $350 semi-annually
- HOA name: Newell Creek
Location
- Region: Mentor
Financial & listing details
- Price per square foot: $223/sqft
- Tax assessed value: $421,440
- Annual tax amount: $5,790
- Date on market: 11/6/2025
- Cumulative days on market: 2 days
- Listing agreement: Exclusive Right To Sell
- Listing terms: Cash,Conventional