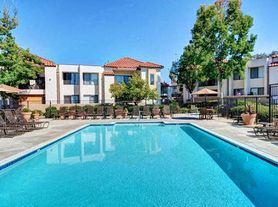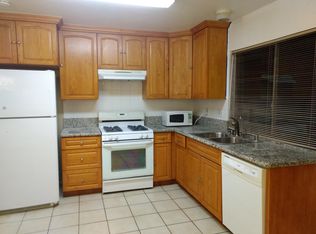Welcome to this stunning 4-bedroom, 2-bath single-story home perfectly situated in the heart of Mira Mesa just minutes from shops, restaurants, and parks, and only a 2-minute drive to Target!
This move-in-ready gem features brand new floors throughout, central A/C, vaulted ceilings, a bright open floor plan, and a chef's kitchen with quartz countertops, stainless steel appliances, and modern finishes. Enjoy the spacious primary suite with a walk-in shower and dual sinks, plus three additional bedrooms ideal for family, office, or guests.
The home also includes brand-new appliances including washer and dryer, RV parking, and a private backyard with fruit trees.
Available now. Pets considered with owner approval.
Rent $4,750
Security deposit $4,750
Tenants cover all utilities
House for rent
Accepts Zillow applications
$4,595/mo
8007 New Salem St, San Diego, CA 92126
4beds
1,764sqft
Price may not include required fees and charges.
Single family residence
Available now
Cats, dogs OK
Central air
In unit laundry
Attached garage parking
Forced air
What's special
Rv parkingFruit treesPrivate backyardModern finishesSpacious primary suiteBrand new floorsQuartz countertops
- 10 days |
- -- |
- -- |
Travel times
Facts & features
Interior
Bedrooms & bathrooms
- Bedrooms: 4
- Bathrooms: 2
- Full bathrooms: 2
Heating
- Forced Air
Cooling
- Central Air
Appliances
- Included: Dishwasher, Dryer, Freezer, Microwave, Oven, Refrigerator, Washer
- Laundry: In Unit
Features
- Flooring: Hardwood
Interior area
- Total interior livable area: 1,764 sqft
Property
Parking
- Parking features: Attached
- Has attached garage: Yes
- Details: Contact manager
Accessibility
- Accessibility features: Disabled access
Features
- Exterior features: Heating system: Forced Air
Details
- Parcel number: 3112910600
Construction
Type & style
- Home type: SingleFamily
- Property subtype: Single Family Residence
Community & HOA
Location
- Region: San Diego
Financial & listing details
- Lease term: 1 Year
Price history
| Date | Event | Price |
|---|---|---|
| 11/2/2025 | Price change | $4,595-3.3%$3/sqft |
Source: Zillow Rentals | ||
| 10/28/2025 | Listed for rent | $4,750$3/sqft |
Source: Zillow Rentals | ||
| 10/24/2025 | Sold | $1,075,000-2.3%$609/sqft |
Source: | ||
| 9/30/2025 | Pending sale | $1,100,000+113.2%$624/sqft |
Source: | ||
| 2/5/2015 | Sold | $516,000-2.5%$293/sqft |
Source: Public Record | ||

