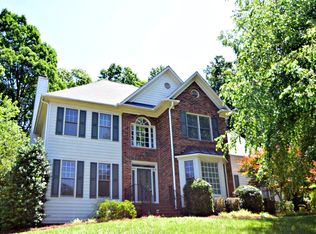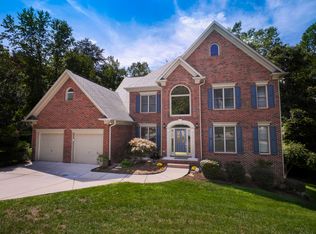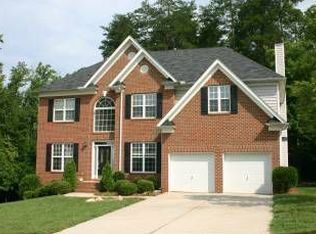Closed
$476,000
8008 Alba Ct, Charlotte, NC 28269
3beds
2,155sqft
Single Family Residence
Built in 1997
0.46 Acres Lot
$478,600 Zestimate®
$221/sqft
$2,437 Estimated rent
Home value
$478,600
$445,000 - $517,000
$2,437/mo
Zestimate® history
Loading...
Owner options
Explore your selling options
What's special
Multiple Offers Received! Sellers calling for highest and best by Saturday, May 31 at 6pm with hopes of having an answer this evening. This is truly one of the most impeccably maintained homes you're ever likely to see. From the immaculately landscaped yard, and a back yard that will take your breath away, every detail shines! Inside, this exceptional, one owner home with a split bedroom floor plan, you'll find beautiful 3/4" hardwoods and tile throughout, 9ft ceilings, and very generously sized rooms. The primary suite is luxuriously appointed with a separate sitting area, a large walk-in closet, and a spa-inspired bath with frameless glass shower, soaking tub, and dual vanity. Off the breakfast area, an expansive Trex deck with under rail lighting looks out over the stunning, private back yard. From the deck a sidewalk leads to a walk-in crawl space that makes a great workshop, and the floored attic includes a garage lift for easy storage. Roof 2022 and HVAC 2023.
Zillow last checked: 8 hours ago
Listing updated: July 03, 2025 at 08:56am
Listing Provided by:
Albert Johnson albert@lrecharlotte.com,
Keller Williams Unlimited
Bought with:
Rachel Mangiapane
Helen Adams Realty
Source: Canopy MLS as distributed by MLS GRID,MLS#: 4263890
Facts & features
Interior
Bedrooms & bathrooms
- Bedrooms: 3
- Bathrooms: 3
- Full bathrooms: 2
- 1/2 bathrooms: 1
- Main level bedrooms: 3
Primary bedroom
- Level: Main
Bedroom s
- Level: Main
Bedroom s
- Level: Main
Bathroom full
- Level: Main
Bathroom full
- Level: Main
Bathroom half
- Level: Main
Breakfast
- Level: Main
Dining room
- Level: Main
Flex space
- Level: Main
Great room
- Level: Main
Kitchen
- Level: Main
Laundry
- Level: Main
Heating
- Forced Air, Natural Gas
Cooling
- Central Air
Appliances
- Included: Dishwasher, Double Oven, Electric Range, Gas Water Heater, Microwave, Refrigerator
- Laundry: Laundry Room
Features
- Attic Other, Breakfast Bar, Pantry, Walk-In Closet(s)
- Flooring: Tile, Wood
- Has basement: No
- Attic: Other,Pull Down Stairs
- Fireplace features: Gas Log, Great Room
Interior area
- Total structure area: 2,155
- Total interior livable area: 2,155 sqft
- Finished area above ground: 2,155
- Finished area below ground: 0
Property
Parking
- Total spaces: 2
- Parking features: Driveway, Attached Garage, Garage on Main Level
- Attached garage spaces: 2
- Has uncovered spaces: Yes
Features
- Levels: One
- Stories: 1
- Patio & porch: Deck, Front Porch
- Exterior features: In-Ground Irrigation
Lot
- Size: 0.46 Acres
- Features: Wooded
Details
- Parcel number: 02768127
- Zoning: MX-2
- Special conditions: Standard
- Other equipment: Surround Sound
Construction
Type & style
- Home type: SingleFamily
- Architectural style: Traditional
- Property subtype: Single Family Residence
Materials
- Brick Partial, Hardboard Siding
- Foundation: Crawl Space
Condition
- New construction: No
- Year built: 1997
Utilities & green energy
- Sewer: Public Sewer
- Water: City
Community & neighborhood
Security
- Security features: Security System
Location
- Region: Charlotte
- Subdivision: Harrington Woods
HOA & financial
HOA
- Has HOA: Yes
- HOA fee: $133 annually
- Association name: Cedar Management Group
- Association phone: 877-252-3327
Other
Other facts
- Listing terms: Cash,Conventional,FHA,VA Loan
- Road surface type: Concrete, Paved
Price history
| Date | Event | Price |
|---|---|---|
| 7/3/2025 | Sold | $476,000+4.6%$221/sqft |
Source: | ||
| 6/2/2025 | Pending sale | $455,000$211/sqft |
Source: | ||
| 5/29/2025 | Listed for sale | $455,000+125.2%$211/sqft |
Source: | ||
| 12/31/1997 | Sold | $202,000$94/sqft |
Source: Public Record | ||
Public tax history
| Year | Property taxes | Tax assessment |
|---|---|---|
| 2025 | -- | $383,900 |
| 2024 | -- | $383,900 |
| 2023 | -- | $383,900 +51.8% |
Find assessor info on the county website
Neighborhood: Prosperity Church Road
Nearby schools
GreatSchools rating
- 3/10David Cox Road ElementaryGrades: PK-5Distance: 1.3 mi
- 2/10Ridge Road Middle SchoolGrades: 6-8Distance: 4.1 mi
- 4/10Mallard Creek HighGrades: 9-12Distance: 3.2 mi
Schools provided by the listing agent
- Elementary: David Cox Road
- Middle: Ridge Road
- High: Mallard Creek
Source: Canopy MLS as distributed by MLS GRID. This data may not be complete. We recommend contacting the local school district to confirm school assignments for this home.
Get a cash offer in 3 minutes
Find out how much your home could sell for in as little as 3 minutes with a no-obligation cash offer.
Estimated market value
$478,600
Get a cash offer in 3 minutes
Find out how much your home could sell for in as little as 3 minutes with a no-obligation cash offer.
Estimated market value
$478,600


