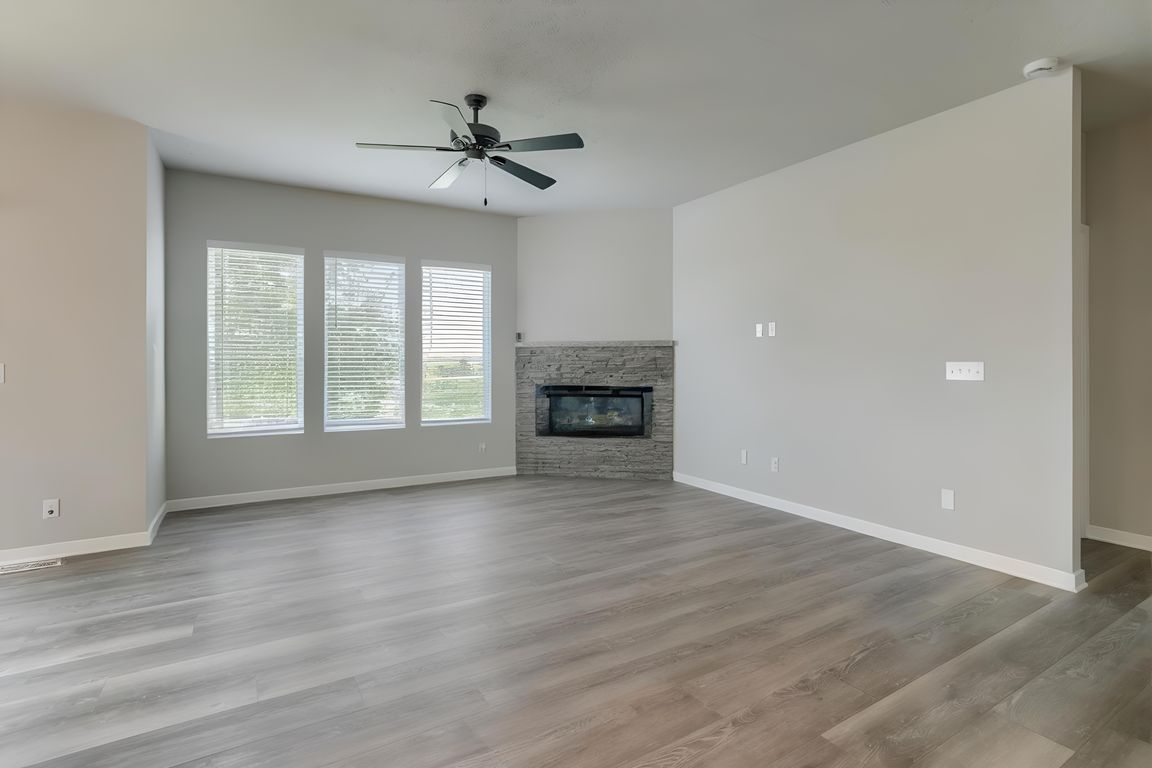
For salePrice cut: $14.9K (10/11)
$425,000
4beds
2,297sqft
8008 S 200th St, Gretna, NE 68028
4beds
2,297sqft
Single family residence
Built in 2023
0.25 Acres
3 Attached garage spaces
$185 price/sqft
$50 annually HOA fee
What's special
Open layoutSpacious family roomLvp flooringSoaring ceilingsChef-friendly kitchenNatural lightSoft neutral tones
Now offering 2/1 buy down, rate as low as 4.5%! Welcome home to effortless living in this nearly new, move-in ready ranch located in the highly sought-after Gretna School District. Why wait months to build when you can have it all today—at a price better than new? Just 1.5 years young, ...
- 38 days |
- 615 |
- 35 |
Source: GPRMLS,MLS#: 22530915
Travel times
Living Room
Kitchen
Primary Bedroom
Zillow last checked: 8 hours ago
Listing updated: October 31, 2025 at 11:04pm
Listed by:
Michael Maley 402-493-4663,
BHHS Ambassador Real Estate
Source: GPRMLS,MLS#: 22530915
Facts & features
Interior
Bedrooms & bathrooms
- Bedrooms: 4
- Bathrooms: 3
- Full bathrooms: 1
- 3/4 bathrooms: 2
- Main level bathrooms: 2
Primary bedroom
- Features: Wall/Wall Carpeting, Window Covering, Ceiling Fan(s), Walk-In Closet(s)
- Level: Main
Bedroom 2
- Features: Wall/Wall Carpeting, Window Covering
- Level: Main
Bedroom 3
- Features: Wall/Wall Carpeting, Window Covering
- Level: Main
Bedroom 4
- Features: Wall/Wall Carpeting, Window Covering
- Level: Basement
Primary bathroom
- Features: 3/4
Kitchen
- Features: Window Covering, Pantry, Luxury Vinyl Plank
- Level: Main
Living room
- Features: Window Covering, Fireplace, Luxury Vinyl Plank
- Level: Main
Basement
- Area: 1533
Heating
- Natural Gas, Forced Air
Cooling
- Central Air
Appliances
- Included: Range, Refrigerator, Washer, Dishwasher, Dryer, Disposal, Microwave
- Laundry: Luxury Vinyl Plank
Features
- High Ceilings, Ceiling Fan(s), Drain Tile
- Flooring: Vinyl, Carpet, Luxury Vinyl, Plank
- Windows: Window Coverings
- Basement: Finished
- Number of fireplaces: 1
- Fireplace features: Living Room, Electric
Interior area
- Total structure area: 2,297
- Total interior livable area: 2,297 sqft
- Finished area above ground: 1,533
- Finished area below ground: 764
Property
Parking
- Total spaces: 3
- Parking features: Attached, Garage Door Opener
- Attached garage spaces: 3
Features
- Patio & porch: Porch, Patio, Deck
- Exterior features: Sprinkler System, Lighting
- Fencing: None
Lot
- Size: 0.25 Acres
- Dimensions: 70 x 142
- Features: Up to 1/4 Acre., Subdivided
Details
- Parcel number: 011606739
Construction
Type & style
- Home type: SingleFamily
- Architectural style: Ranch,Traditional
- Property subtype: Single Family Residence
Materials
- Stone, Other
- Foundation: Concrete Perimeter
- Roof: Composition
Condition
- Not New and NOT a Model
- New construction: No
- Year built: 2023
Utilities & green energy
- Sewer: Public Sewer
- Water: Public
- Utilities for property: Cable Available
Community & HOA
Community
- Security: Security System
- Subdivision: REMINGTON WEST
HOA
- Has HOA: Yes
- Services included: Common Area Maintenance
- HOA fee: $50 annually
- HOA name: Remington West HOA
Location
- Region: Gretna
Financial & listing details
- Price per square foot: $185/sqft
- Tax assessed value: $403,193
- Annual tax amount: $10,404
- Date on market: 10/27/2025
- Listing terms: VA Loan,FHA,Conventional,Cash
- Ownership: Fee Simple