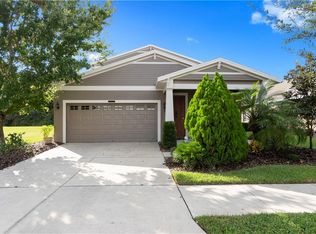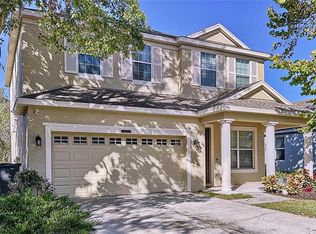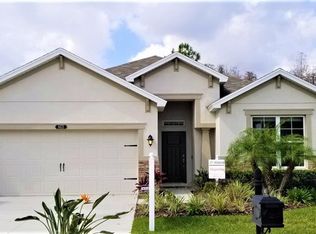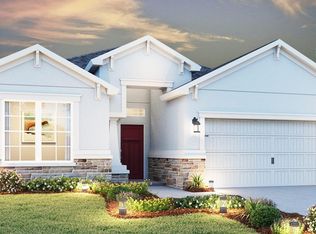PRIDE OF OWNERSHIP! This Adorable Craftsman Style POOL Home offers 3 Bedrooms, 2 Baths and DESIGNATED OFFICE/DEN! Stepping through the LEADED GLASS FRONT DOOR, you are greeted with Gleaming WOOD Floors that flow throughout the main living areas. In this split floor plan the Office offers double french doors for additional privacy. Moving past the formal dining room, you have a beautiful Rotunda with double trey ceiling. The Spacious Kitchen features 42" Cabinets, Stainless Steel Appliances, Solid Surface Counter, Glass Backsplash, Island w/cabinets, Breakfast Nook and an Eat At Bar. Owner added CUSTOM CABINETRY W/SLIDING SHELVES for additional storage. The Master Bedroom is situated towards the back of the home and offers WOOD FLOORING, Tray Ceiling and a Barn Door that leads to the Master Bath. The Master Bath features Garden Tub, Framless Glass Shower, Dual Vanities and a Generous Walk In Closet. Head out back through newly installed FRENCH DOORS to enjoy you own PRIVATE OASIS with this just over 1 YEAR OLD LAGOON STYLE SALT WATER HEATED POOL, OVERSIZED PAVERED PATIO AND COVERED LANAI all with TRANQUIL VIEWS OF THE POND! ADDITIONAL UPGRADES: TANKLESS WATER HEATER and WATER SOFTENER, EXTERIOR PAINT, NEWER INTERIOR PAINT, . Enjoy the Connerton Lifestyle - Golf Cart Friendly, Nature Trails, Parks, Playgrounds, Club House w/Fitness Center, Activities Director, Cafe, Resort Style Pool, Sand Volleyball, Basketball/Tennis courts. Easy Access to ALL Major Hwys, Shopping and Local Eateries.
This property is off market, which means it's not currently listed for sale or rent on Zillow. This may be different from what's available on other websites or public sources.



