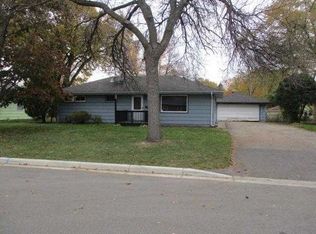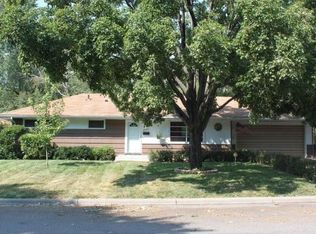Closed
$320,000
8009 4th Ave S, Bloomington, MN 55420
3beds
2,405sqft
Single Family Residence
Built in 1954
10,454.4 Square Feet Lot
$318,600 Zestimate®
$133/sqft
$2,444 Estimated rent
Home value
$318,600
$293,000 - $344,000
$2,444/mo
Zestimate® history
Loading...
Owner options
Explore your selling options
What's special
Welcome to your new home! This beautiful 3-bedroom, 1.5-bathroom home is located just off Highway 494. The modernized bathrooms add a touch of luxury, complementing the cozy living space. With a well-equipped kitchen, dining area, and spacious sunroom. (As well as the amazing sized backyard with a new fence!) Enjoy the convenience of quick access to stores, restaurants and the Mall of America all just within 5 minutes. This home offers a perfect blend of suburban tranquility and urban convenience, providing an ideal living space for a modern lifestyle. Schedule your showing today!!!
Zillow last checked: 8 hours ago
Listing updated: August 18, 2025 at 11:11am
Listed by:
JLC Dream Homes 612-978-0483,
Northstar Real Estate Associates
Bought with:
Abraham Sanchez
eXp Realty
Source: NorthstarMLS as distributed by MLS GRID,MLS#: 6742700
Facts & features
Interior
Bedrooms & bathrooms
- Bedrooms: 3
- Bathrooms: 2
- Full bathrooms: 1
- 1/2 bathrooms: 1
Bedroom 1
- Level: Main
- Area: 143 Square Feet
- Dimensions: 13x11
Bedroom 2
- Level: Main
- Area: 110 Square Feet
- Dimensions: 11x10
Bedroom 3
- Level: Main
- Area: 100 Square Feet
- Dimensions: 10x10
Dining room
- Level: Main
- Area: 56 Square Feet
- Dimensions: 8x7
Family room
- Level: Main
- Area: 220 Square Feet
- Dimensions: 20x11
Kitchen
- Level: Main
- Area: 132 Square Feet
- Dimensions: 12x11
Living room
- Level: Main
- Area: 187 Square Feet
- Dimensions: 17x11
Patio
- Level: Main
- Area: 180 Square Feet
- Dimensions: 15x12
Heating
- Forced Air
Cooling
- Central Air
Appliances
- Included: Dishwasher, Dryer, Range, Refrigerator, Washer
Features
- Basement: Daylight,Full
- Number of fireplaces: 1
- Fireplace features: Living Room, Wood Burning
Interior area
- Total structure area: 2,405
- Total interior livable area: 2,405 sqft
- Finished area above ground: 1,272
- Finished area below ground: 0
Property
Parking
- Total spaces: 1
- Parking features: Attached
- Attached garage spaces: 1
Accessibility
- Accessibility features: None
Features
- Levels: One
- Stories: 1
- Fencing: Chain Link,Other
Lot
- Size: 10,454 sqft
- Dimensions: 134 x 77
- Features: Near Public Transit, Many Trees
Details
- Foundation area: 1133
- Parcel number: 0302724140093
- Zoning description: Residential-Single Family
Construction
Type & style
- Home type: SingleFamily
- Property subtype: Single Family Residence
Materials
- Shake Siding
- Roof: Age 8 Years or Less
Condition
- Age of Property: 71
- New construction: No
- Year built: 1954
Utilities & green energy
- Gas: Natural Gas
- Sewer: City Sewer/Connected
- Water: City Water/Connected
Community & neighborhood
Location
- Region: Bloomington
- Subdivision: Marvin H Anderson 2nd Addition
HOA & financial
HOA
- Has HOA: No
Price history
| Date | Event | Price |
|---|---|---|
| 8/18/2025 | Sold | $320,000+0%$133/sqft |
Source: | ||
| 7/22/2025 | Pending sale | $319,900$133/sqft |
Source: | ||
| 6/27/2025 | Listed for sale | $319,900+3.2%$133/sqft |
Source: | ||
| 2/6/2024 | Listing removed | -- |
Source: | ||
| 2/2/2024 | Listed for sale | $310,000+40.9%$129/sqft |
Source: | ||
Public tax history
| Year | Property taxes | Tax assessment |
|---|---|---|
| 2025 | $5,452 +2% | $287,100 +0.3% |
| 2024 | $5,343 -10.3% | $286,300 +0.8% |
| 2023 | $5,958 +8.8% | $284,000 +1% |
Find assessor info on the county website
Neighborhood: 55420
Nearby schools
GreatSchools rating
- 3/10Valley View Elementary SchoolGrades: PK-5Distance: 1 mi
- 4/10Valley View Middle SchoolGrades: 6-8Distance: 1 mi
- 3/10Kennedy Senior High SchoolGrades: 9-12Distance: 2.1 mi
Get a cash offer in 3 minutes
Find out how much your home could sell for in as little as 3 minutes with a no-obligation cash offer.
Estimated market value
$318,600
Get a cash offer in 3 minutes
Find out how much your home could sell for in as little as 3 minutes with a no-obligation cash offer.
Estimated market value
$318,600

