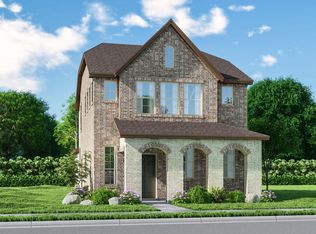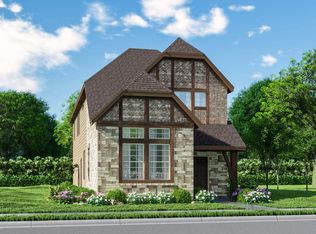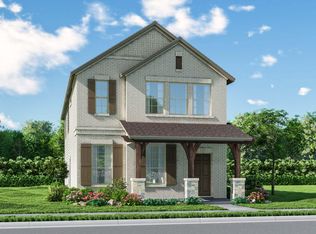Sold on 05/02/25
Price Unknown
8009 Chapman Cir, Rowlett, TX 75089
3beds
1,894sqft
Single Family Residence
Built in 2019
4,268.88 Square Feet Lot
$387,000 Zestimate®
$--/sqft
$2,477 Estimated rent
Home value
$387,000
$352,000 - $426,000
$2,477/mo
Zestimate® history
Loading...
Owner options
Explore your selling options
What's special
Former Model and still looks like a Model !!! You don't want to let this one getaway! Situated on a desirable corner lot with generous fenced side yard rare for this phase of the community. Covered front porch faces peaceful view of Greenbelt just across the street. Open concept, perfect for entertaining. Spacious kitchen with island , quartz countertops, gas cooktop, large game room perfect for home gym, office, playroom, or second living area. Energy efficient, smart features. Sprinkler system, extended driveway for extra parking. Community amenities just a short walk to the pool, playground, or jogging path along the scenic Greenbelt. Easy commute to George Bush Turnpike and Highway 66. Just a couple of minutes drive to nearby Lake Ray Hubbard, shopping, dining, and entertainment. This home is a true gem, hurry, it won't last long!
Zillow last checked: 8 hours ago
Listing updated: May 04, 2025 at 07:40pm
Listed by:
Mechelle Davis 0715503,
Mindi Jack Properties, LLC 214-797-5801
Bought with:
Jessica Garcia
eXp Realty LLC
Source: NTREIS,MLS#: 20853092
Facts & features
Interior
Bedrooms & bathrooms
- Bedrooms: 3
- Bathrooms: 3
- Full bathrooms: 2
- 1/2 bathrooms: 1
Primary bedroom
- Features: Ceiling Fan(s), En Suite Bathroom, Walk-In Closet(s)
- Level: Second
- Dimensions: 14 x 13
Bedroom
- Level: Second
- Dimensions: 11 x 10
Bedroom
- Level: Second
- Dimensions: 12 x 10
Dining room
- Level: First
- Dimensions: 10 x 8
Game room
- Level: Second
- Dimensions: 12 x 13
Living room
- Level: First
- Dimensions: 16 x 12
Heating
- Central, Electric, ENERGY STAR Qualified Equipment
Cooling
- Central Air, Ceiling Fan(s), Electric, ENERGY STAR Qualified Equipment
Appliances
- Included: Built-In Gas Range, Dishwasher, Disposal, Microwave, Tankless Water Heater
- Laundry: Electric Dryer Hookup
Features
- Built-in Features, Double Vanity, Eat-in Kitchen, Granite Counters, Kitchen Island, Open Floorplan, Pantry, Cable TV, Vaulted Ceiling(s), Walk-In Closet(s)
- Flooring: Carpet, Luxury Vinyl Plank
- Windows: Window Coverings
- Has basement: No
- Has fireplace: No
Interior area
- Total interior livable area: 1,894 sqft
Property
Parking
- Total spaces: 2
- Parking features: Driveway, Garage Faces Rear
- Attached garage spaces: 2
- Has uncovered spaces: Yes
Features
- Levels: Two
- Stories: 2
- Patio & porch: Covered
- Exterior features: Rain Gutters
- Pool features: None, Community
- Fencing: Fenced,Metal
Lot
- Size: 4,268 sqft
- Features: Corner Lot, Backs to Greenbelt/Park
Details
- Parcel number: 445567200F0640000
Construction
Type & style
- Home type: SingleFamily
- Architectural style: Traditional,Detached
- Property subtype: Single Family Residence
Materials
- Concrete
- Foundation: Slab
- Roof: Composition,Shingle
Condition
- Year built: 2019
Utilities & green energy
- Sewer: Public Sewer
- Water: Public
- Utilities for property: Natural Gas Available, Sewer Available, Separate Meters, Underground Utilities, Water Available, Cable Available
Community & neighborhood
Security
- Security features: Carbon Monoxide Detector(s), Fire Alarm, Smoke Detector(s)
Community
- Community features: Playground, Pool, Trails/Paths, Sidewalks
Location
- Region: Rowlett
- Subdivision: Northaven Ph 1
HOA & financial
HOA
- Has HOA: Yes
- HOA fee: $675 annually
- Services included: All Facilities, Association Management, Maintenance Grounds
- Association name: Neighborhood Management
- Association phone: 972-359-1548
Other
Other facts
- Listing terms: Cash,Conventional,FHA,VA Loan
Price history
| Date | Event | Price |
|---|---|---|
| 5/2/2025 | Sold | -- |
Source: NTREIS #20853092 | ||
| 4/13/2025 | Pending sale | $385,000$203/sqft |
Source: NTREIS #20853092 | ||
| 4/5/2025 | Contingent | $385,000$203/sqft |
Source: NTREIS #20853092 | ||
| 3/18/2025 | Price change | $385,000-2.5%$203/sqft |
Source: NTREIS #20853092 | ||
| 2/28/2025 | Listed for sale | $395,000-5.5%$209/sqft |
Source: NTREIS #20853092 | ||
Public tax history
| Year | Property taxes | Tax assessment |
|---|---|---|
| 2024 | $4,780 +21.9% | $366,940 +17.5% |
| 2023 | $3,923 -0.4% | $312,420 |
| 2022 | $3,939 -3.3% | $312,420 +4.4% |
Find assessor info on the county website
Neighborhood: 75089
Nearby schools
GreatSchools rating
- 5/10Back Elementary SchoolGrades: PK-5Distance: 0.5 mi
- 3/10COYLE MIDDLE TEGrades: 6Distance: 2 mi
- 7/10Sachse High SchoolGrades: 9-12Distance: 2.5 mi
Schools provided by the listing agent
- District: Garland ISD
Source: NTREIS. This data may not be complete. We recommend contacting the local school district to confirm school assignments for this home.
Get a cash offer in 3 minutes
Find out how much your home could sell for in as little as 3 minutes with a no-obligation cash offer.
Estimated market value
$387,000
Get a cash offer in 3 minutes
Find out how much your home could sell for in as little as 3 minutes with a no-obligation cash offer.
Estimated market value
$387,000


