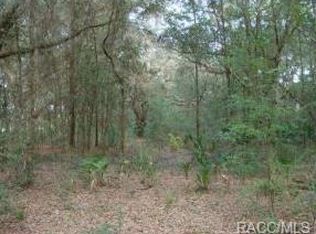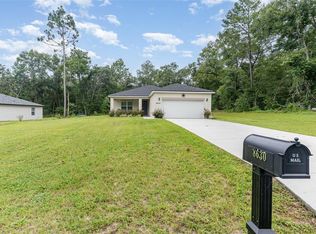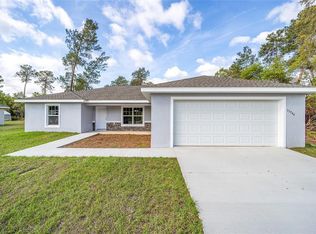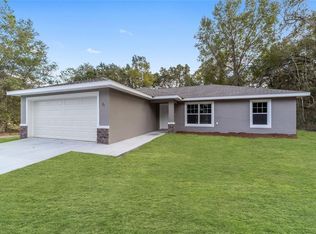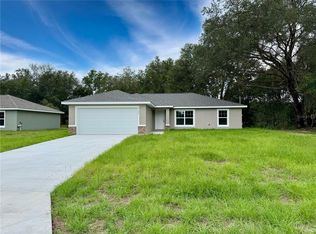Priced Right! Turnkey Cash-Flowing Investment in Beautiful Citrus Springs. Investor Alert! This 2023-built, concrete block single-family home offers a low-maintenance, income opportunity in one of Florida’s fastest-growing markets. Spanning 1,568 sq ft with 4 spacious bedrooms and 2 bathrooms, this property features an open-concept layout plus an attached 2-car garage adding 500 sq ft of functional space. Modern amenities include a refrigerator, electric range, dishwasher, garbage disposal, central A/C, and in-unit laundry hookups. Tenants enjoy a peaceful backyard setting just 5 minutes from Citrus Springs Golf & Country Club and close to the Withlacoochee State Trail and Rainbow River—perfect for outdoor enthusiasts. This property is outside the flood zone and equipped with city water and electric utilities. Sewer is on septic. Leased through March 2026 to reliable, long-term tenants, it produced $21,780 in gross rental income in 2024, with low expenses: insurance at $939.96, taxes at $3,364.82, and professional management. Located in the path of progress—where values have doubled over the past decade—this home offers immediate cash flow and strong appreciation potential. Don’t miss this exceptional income property!
For sale
$268,000
8009 N Primrose Dr, Citrus Springs, FL 34434
4beds
1,568sqft
Est.:
Single Family Residence
Built in 2023
0.27 Acres Lot
$263,500 Zestimate®
$171/sqft
$-- HOA
What's special
Modern amenitiesOpen-concept layout
- 208 days |
- 90 |
- 8 |
Zillow last checked: 8 hours ago
Listing updated: October 29, 2025 at 08:49am
Listing Provided by:
Timothy Aragon 727-300-2418,
MELENDY REAL ESTATE 727-657-8912
Source: Stellar MLS,MLS#: TB8390003 Originating MLS: Suncoast Tampa
Originating MLS: Suncoast Tampa

Tour with a local agent
Facts & features
Interior
Bedrooms & bathrooms
- Bedrooms: 4
- Bathrooms: 2
- Full bathrooms: 2
Primary bedroom
- Features: Built-in Closet
- Level: First
- Area: 184 Square Feet
- Dimensions: 16x11.5
Bathroom 2
- Features: Built-in Closet
- Level: First
- Area: 121 Square Feet
- Dimensions: 11x11
Bathroom 3
- Features: Built-in Closet
- Level: First
- Area: 121 Square Feet
- Dimensions: 11x11
Bathroom 4
- Features: Built-in Closet
- Level: First
- Area: 121 Square Feet
- Dimensions: 11x11
Kitchen
- Features: Storage Closet
- Level: First
- Area: 86.4 Square Feet
- Dimensions: 10.8x8
Living room
- Features: No Closet
- Level: First
- Area: 187 Square Feet
- Dimensions: 17x11
Heating
- Central
Cooling
- Central Air
Appliances
- Included: Dishwasher, Disposal, Electric Water Heater, Exhaust Fan, Range, Refrigerator
- Laundry: Inside, Laundry Closet, Washer Hookup
Features
- Eating Space In Kitchen, Kitchen/Family Room Combo, Primary Bedroom Main Floor, Split Bedroom, Thermostat
- Flooring: Luxury Vinyl
- Windows: Window Treatments
- Has fireplace: No
Interior area
- Total structure area: 2,074
- Total interior livable area: 1,568 sqft
Video & virtual tour
Property
Parking
- Total spaces: 2
- Parking features: Garage - Attached
- Attached garage spaces: 2
Features
- Levels: One
- Stories: 1
- Exterior features: Private Mailbox, Sidewalk
Lot
- Size: 0.27 Acres
Details
- Parcel number: 18E17S100070079800120
- Zoning: PDR
- Special conditions: None
Construction
Type & style
- Home type: SingleFamily
- Property subtype: Single Family Residence
Materials
- Block
- Foundation: Slab
- Roof: Shingle
Condition
- New construction: No
- Year built: 2023
Utilities & green energy
- Sewer: Septic Tank
- Water: Public
- Utilities for property: Electricity Connected, Public, Sewer Connected, Water Connected
Community & HOA
Community
- Subdivision: CITRUS SPGS UNIT 07
HOA
- Has HOA: No
- Pet fee: $0 monthly
Location
- Region: Citrus Springs
Financial & listing details
- Price per square foot: $171/sqft
- Tax assessed value: $226,883
- Annual tax amount: $3,564
- Date on market: 5/29/2025
- Cumulative days on market: 180 days
- Listing terms: Cash,Conventional,FHA,VA Loan
- Ownership: Fee Simple
- Total actual rent: 22140
- Electric utility on property: Yes
- Road surface type: Asphalt
Estimated market value
$263,500
$250,000 - $277,000
$1,816/mo
Price history
Price history
| Date | Event | Price |
|---|---|---|
| 9/10/2025 | Price change | $268,000-0.4%$171/sqft |
Source: | ||
| 8/25/2025 | Price change | $269,000-1.8%$172/sqft |
Source: | ||
| 7/29/2025 | Price change | $273,900-0.4%$175/sqft |
Source: | ||
| 5/30/2025 | Listed for sale | $275,000-6.7%$175/sqft |
Source: | ||
| 3/20/2023 | Sold | $294,900+1879.2%$188/sqft |
Source: Public Record Report a problem | ||
Public tax history
Public tax history
| Year | Property taxes | Tax assessment |
|---|---|---|
| 2024 | $3,565 +1983.5% | $226,883 +2379.6% |
| 2023 | $171 -45% | $9,150 +40.6% |
| 2022 | $311 +17% | $6,510 +90.4% |
Find assessor info on the county website
BuyAbility℠ payment
Est. payment
$1,727/mo
Principal & interest
$1287
Property taxes
$346
Home insurance
$94
Climate risks
Neighborhood: 34434
Nearby schools
GreatSchools rating
- 3/10Citrus Springs Elementary SchoolGrades: PK-5Distance: 2.2 mi
- 5/10Citrus Springs Middle SchoolGrades: 6-8Distance: 1.6 mi
- 5/10Lecanto High SchoolGrades: 9-12Distance: 11.1 mi
Schools provided by the listing agent
- Elementary: Citrus Springs Elementar
- Middle: Citrus Springs Middle School
- High: Lecanto High School
Source: Stellar MLS. This data may not be complete. We recommend contacting the local school district to confirm school assignments for this home.
- Loading
- Loading
