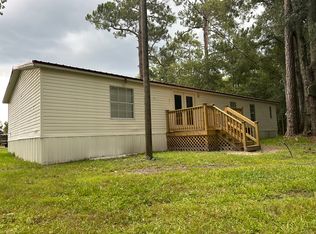Sold for $315,000 on 02/15/23
$315,000
8009 Patten Coolidge Rd, Coolidge, GA 31738
3beds
2,238sqft
SingleFamily
Built in 1973
2.95 Acres Lot
$340,700 Zestimate®
$141/sqft
$2,337 Estimated rent
Home value
$340,700
$317,000 - $365,000
$2,337/mo
Zestimate® history
Loading...
Owner options
Explore your selling options
What's special
Home Sweet Home in the country and horses are welcome!!! 8009 Patten Coolidge Road is Grandma's house that has been remodeled, and it's set on almost 3 acres in Thomas County. It's 3 bedrooms, 3 full baths plus an additional room that could easily be a 4th bedroom, office, or bonus space of your choosing. You'll love the gorgeous heart pine flooring and there's even a walk-in pantry attached to the kitchen with lots of storage space and an additional sink and countertop perfect for extra space during those large holiday dinners. The large owner's suite has a sitting area and the bathroom is extra large with double vanities, walk-in closet, tiled walk-in shower, and garden tub. You'll get plenty of R&R on the large back screened porch with wood ceiling and the attached deck. Out back is a large storage barn with an attached carport and a fenced in pasture perfect for your livestock. To top it off, this home has two road frontages; paved road in front with a large farm for a view and a dirt road on the side.
Facts & features
Interior
Bedrooms & bathrooms
- Bedrooms: 3
- Bathrooms: 3
- Full bathrooms: 3
Heating
- Forced air
Cooling
- Central
Appliances
- Included: Dishwasher, Refrigerator
- Laundry: Laundry Room
Features
- Blinds, Recessed Lighting, Newly Painted
- Flooring: Tile, Hardwood
Interior area
- Total interior livable area: 2,238 sqft
Property
Parking
- Parking features: Carport
Features
- Exterior features: Brick
Lot
- Size: 2.95 Acres
Details
- Parcel number: 021039
Construction
Type & style
- Home type: SingleFamily
Materials
- Foundation: Masonry
- Roof: Metal
Condition
- Year built: 1973
Utilities & green energy
- Utilities for property: Septic Tank, Private Well
Community & neighborhood
Community
- Community features: On Site Laundry Available
Location
- Region: Coolidge
Other
Other facts
- Style: Ranch
- Rural Amenities: Horse Facilities, Horses OK
- Exterior Finish: Brick
- Bedroom Features: Master Suite, Master Bedroom Walk-in Closet, Main Level Master Suite, Walk-in Closets, Sitting Room/Area
- Foundation: Crawl Space
- Landscaped: Grass, Fencing
- Condition: Remodeled
- Wall Features: Sheetrock
- Special Rooms: Bonus Room, Dining, Family Room/Den
- Kitchen Dining Features: Formal Dining Room
- Bath Features: Tub/Shower Combo, Ceramic Tile Bath, Master Bath, Separate Shower, Double Vanities
- Laundry Features: Laundry Room
- Interior Features: Blinds, Recessed Lighting, Newly Painted
- Mechanical Features: Ceiling Fan(s), Central Heat/Air
- Appliances: Dishwasher, Refrigerator, Cooktop, Oven
- Utilities: Septic Tank, Private Well
- Energy Saving Features: Ceiling Fan(s)
- Roof: Metal
- Flooring Features: Tile, Hardwood
- General Features: Space for Expansion
- Exterior Features: Outbuilding(s)
- Parking: Detached Carport
Price history
| Date | Event | Price |
|---|---|---|
| 2/15/2023 | Sold | $315,000$141/sqft |
Source: Public Record Report a problem | ||
| 1/17/2023 | Pending sale | $315,000$141/sqft |
Source: TABRMLS #919186 Report a problem | ||
| 1/10/2023 | Listing removed | -- |
Source: TABRMLS Report a problem | ||
| 12/19/2022 | Price change | $315,000-6%$141/sqft |
Source: TABRMLS #919186 Report a problem | ||
| 10/19/2022 | Price change | $335,000-4.3%$150/sqft |
Source: TABRMLS #919186 Report a problem | ||
Public tax history
| Year | Property taxes | Tax assessment |
|---|---|---|
| 2023 | $1,483 +0.4% | $73,599 +10.9% |
| 2022 | $1,476 +20.3% | $66,393 +16.8% |
| 2021 | $1,227 -2.3% | $56,856 +1.1% |
Find assessor info on the county website
Neighborhood: 31738
Nearby schools
GreatSchools rating
- 6/10Thomas County Middle SchoolGrades: 5-8Distance: 8.2 mi
- 7/10Thomas County Central High SchoolGrades: 9-12Distance: 9.4 mi
- 8/10Cross Creek Elementary SchoolGrades: 3-4Distance: 8.6 mi

Get pre-qualified for a loan
At Zillow Home Loans, we can pre-qualify you in as little as 5 minutes with no impact to your credit score.An equal housing lender. NMLS #10287.
