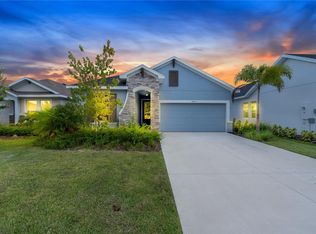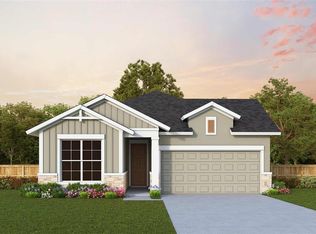Sold for $392,500 on 09/12/25
$392,500
8009 Trimbelle Ter, Parrish, FL 34219
3beds
1,958sqft
Single Family Residence
Built in 2022
5,776 Square Feet Lot
$388,500 Zestimate®
$200/sqft
$-- Estimated rent
Home value
$388,500
$361,000 - $416,000
Not available
Zestimate® history
Loading...
Owner options
Explore your selling options
What's special
Welcome to the Ensenada by David Weekley Homes – A Beautifully Crafted One-Story Home in North River Ranch. This impeccably designed one-story Ensenada floor plan offers 2,631 square feet under roof and blends timeless style with modern comfort. With 3 bedrooms, 2 bathrooms, a den/office, and a 2-car garage, this home is ideal for both everyday living and entertaining. Nestled on a peaceful cul-de-sac with no front or rear neighbors, the home enjoys serene water views from the owner’s suite, kitchen, dining, and living rooms, creating a calm and scenic backdrop throughout the main living areas. Step into a welcoming entryway featuring custom board and batten millwork with a picture rail, leading into the expansive open-concept living space. The gourmet kitchen showcases granite countertops, a large island with bar seating for four, a corner walk-in pantry, and stylish finishes—a true culinary centerpiece. The spacious living and dining rooms are bathed in natural light and offer beautiful views of the water, making this home a peaceful retreat inside and out. Your owner’s suite includes water-facing windows, a luxurious en suite bathroom with an extended slip-resistant shower, and a walk-in closet outfitted with ClosetMaid ShelfTrack shelving. A pass-through door provides direct access to the laundry room for added convenience. Two additional bedrooms offer comfort and privacy, with plush carpet and ample storage. The guest bathroom features a tub/shower combo and ceramic tile flooring. The den/home office is light-filled and versatile—ideal for a creative studio, workspace, or playroom. Additional features include: Screened and extended lanai with blue epoxy flooring, matching epoxy floors in the 2-car garage, electric attic hoist for easy storage access, attic flooring installed with plywood for additional storage capacity, accent millwork wall in the dining area, and rear north-facing orientation for optimal natural light. Community Amenities at North River Ranch, Three resort-style pools, including the newly completed Camp Creek plunge pool, fully equipped fitness center, community rooms, and event spaces, expansive parks, playgrounds, greenways, trails, and pet-friendly dog park. Experience water views, luxury finishes, and community living all in one place. Welcome home to the Ensenada—schedule your private tour today!
Zillow last checked: 8 hours ago
Listing updated: September 12, 2025 at 03:53pm
Listing Provided by:
Teresa Jackson 719-310-2842,
JAXSUN PROPERTIES 719-632-6221
Bought with:
Flor Rosario, 3578416
INTEGRITY FLORIDA REALTY LLC
Source: Stellar MLS,MLS#: A4659651 Originating MLS: Sarasota - Manatee
Originating MLS: Sarasota - Manatee

Facts & features
Interior
Bedrooms & bathrooms
- Bedrooms: 3
- Bathrooms: 2
- Full bathrooms: 2
Primary bedroom
- Features: Ceiling Fan(s), En Suite Bathroom, Walk-In Closet(s)
- Level: First
- Area: 156 Square Feet
- Dimensions: 13x12
Bedroom 2
- Features: Ceiling Fan(s), Walk-In Closet(s)
- Level: First
- Area: 143 Square Feet
- Dimensions: 13x11
Bedroom 3
- Features: Walk-In Closet(s)
- Level: First
- Area: 140 Square Feet
- Dimensions: 14x10
Primary bathroom
- Features: En Suite Bathroom, Exhaust Fan, Shower No Tub, Stone Counters, Water Closet/Priv Toilet, Linen Closet
- Level: First
- Area: 144 Square Feet
- Dimensions: 12x12
Bathroom 2
- Features: Stone Counters
- Level: First
- Area: 49 Square Feet
- Dimensions: 7x7
Balcony porch lanai
- Features: Ceiling Fan(s)
- Level: First
- Area: 192 Square Feet
- Dimensions: 16x12
Den
- Features: Ceiling Fan(s), No Closet
- Level: First
- Area: 168 Square Feet
- Dimensions: 14x12
Dining room
- Level: First
- Area: 126 Square Feet
- Dimensions: 18x7
Kitchen
- Features: Pantry, Granite Counters, Kitchen Island
- Level: First
- Area: 165 Square Feet
- Dimensions: 15x11
Living room
- Features: Ceiling Fan(s)
- Level: First
- Area: 238 Square Feet
- Dimensions: 17x14
Heating
- Central, Electric
Cooling
- Central Air
Appliances
- Included: Dishwasher, Disposal, Dryer, Electric Water Heater, Exhaust Fan, Ice Maker, Microwave, Range, Refrigerator, Washer
- Laundry: Electric Dryer Hookup, Inside, Laundry Room, Washer Hookup
Features
- Ceiling Fan(s), Eating Space In Kitchen, Kitchen/Family Room Combo, Living Room/Dining Room Combo, Open Floorplan, Primary Bedroom Main Floor, Solid Surface Counters, Split Bedroom, Thermostat, Walk-In Closet(s)
- Flooring: Carpet, Ceramic Tile, Epoxy
- Windows: Blinds, Window Treatments, Hurricane Shutters, Hurricane Shutters/Windows
- Has fireplace: No
Interior area
- Total structure area: 2,631
- Total interior livable area: 1,958 sqft
Property
Parking
- Total spaces: 2
- Parking features: Driveway, Garage Door Opener, Other
- Attached garage spaces: 2
- Has uncovered spaces: Yes
- Details: Garage Dimensions: 20X17
Features
- Levels: One
- Stories: 1
- Patio & porch: Covered, Enclosed, Patio, Rear Porch, Screened
- Exterior features: Irrigation System, Lighting, Rain Gutters, Sidewalk
- Fencing: Fenced
- Has view: Yes
- View description: Water, Pond
- Has water view: Yes
- Water view: Water,Pond
- Waterfront features: Pond, Pond Access
Lot
- Size: 5,776 sqft
- Features: Cul-De-Sac, Landscaped, Level, Sidewalk, Above Flood Plain
- Residential vegetation: Trees/Landscaped
Details
- Parcel number: 403612109
- Zoning: PD-MU
- Special conditions: None
Construction
Type & style
- Home type: SingleFamily
- Architectural style: Florida
- Property subtype: Single Family Residence
Materials
- Block, Stucco
- Foundation: Slab
- Roof: Shingle
Condition
- Completed
- New construction: No
- Year built: 2022
Details
- Builder model: Ensenada
- Builder name: David Weekley
Utilities & green energy
- Sewer: Public Sewer
- Water: Public
- Utilities for property: BB/HS Internet Available, Cable Connected, Fire Hydrant, Public, Sewer Connected, Sprinkler Recycled, Street Lights, Underground Utilities, Water Connected
Green energy
- Energy efficient items: Insulation
- Indoor air quality: Air Filters MERV 10+
- Water conservation: Irrigation-Reclaimed Water, Fl. Friendly/Native Landscape
Community & neighborhood
Community
- Community features: Clubhouse, Community Mailbox, Deed Restrictions, Fitness Center, Gated Community - No Guard, Golf Carts OK, Irrigation-Reclaimed Water, Pool, Sidewalks
Location
- Region: Parrish
- Subdivision: NORTH RIVER RANCH/MORGANS GLEN/RIVERFIELD
HOA & financial
HOA
- Has HOA: Yes
- HOA fee: $9 monthly
- Amenities included: Clubhouse, Fence Restrictions, Fitness Center, Gated, Maintenance, Pool, Recreation Facilities, Trail(s)
- Services included: Community Pool, Pool Maintenance
- Association name: Access Management
- Association phone: 813-607-2220
Other fees
- Pet fee: $0 monthly
Other financial information
- Total actual rent: 0
Other
Other facts
- Listing terms: Cash,Conventional,FHA,VA Loan
- Ownership: Fee Simple
- Road surface type: Paved, Asphalt
Price history
| Date | Event | Price |
|---|---|---|
| 9/12/2025 | Sold | $392,500$200/sqft |
Source: | ||
| 8/21/2025 | Pending sale | $392,500$200/sqft |
Source: | ||
| 8/10/2025 | Price change | $392,500-1.3%$200/sqft |
Source: | ||
| 7/24/2025 | Listed for sale | $397,500$203/sqft |
Source: | ||
| 7/15/2025 | Listing removed | $397,500$203/sqft |
Source: | ||
Public tax history
| Year | Property taxes | Tax assessment |
|---|---|---|
| 2024 | $7,096 -5.5% | $374,528 +5.6% |
| 2023 | $7,508 +127.3% | $354,785 +545.1% |
| 2022 | $3,303 +1432% | $55,000 +292.3% |
Find assessor info on the county website
Neighborhood: 34219
Nearby schools
GreatSchools rating
- 4/10Parrish Community High SchoolGrades: Distance: 0.3 mi
- 4/10Buffalo Creek Middle SchoolGrades: 6-8Distance: 3.4 mi
- 6/10Virgil Mills Elementary SchoolGrades: PK-5Distance: 3.4 mi
Schools provided by the listing agent
- Elementary: Barbara A. Harvey Elementary
- Middle: Buffalo Creek Middle
- High: Parrish Community High
Source: Stellar MLS. This data may not be complete. We recommend contacting the local school district to confirm school assignments for this home.
Get a cash offer in 3 minutes
Find out how much your home could sell for in as little as 3 minutes with a no-obligation cash offer.
Estimated market value
$388,500
Get a cash offer in 3 minutes
Find out how much your home could sell for in as little as 3 minutes with a no-obligation cash offer.
Estimated market value
$388,500

