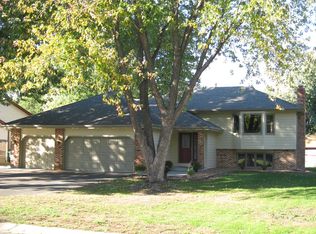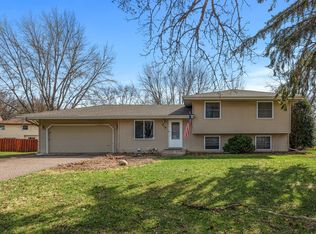Closed
$385,000
801 118th Ln NE, Blaine, MN 55434
3beds
1,890sqft
Single Family Residence
Built in 1984
10,454.4 Square Feet Lot
$387,900 Zestimate®
$204/sqft
$2,412 Estimated rent
Home value
$387,900
$369,000 - $407,000
$2,412/mo
Zestimate® history
Loading...
Owner options
Explore your selling options
What's special
Welcome to your dream home in the heart of Blaine! This charming home boasts an open-concept living area with vaulted ceilings and beautiful wood beams, providing character and a bright, airy feel.
The split entry level design provides easy access to the deck from the main area, making it the perfect spot for summer barbecues. The sizable, new deck can accommodate multiple seating areas, in addition, there are two natural gas lines for your convenience. Say goodbye to propane tanks!
The lower level family room features a stunning brick fireplace, providing comfort and relaxation with your family after a long day. Use the current bar design, or create your own for hosting your first housewarming party!
This home is perfect for those who value comfort, style, and functionality.
Don’t miss out on this amazing opportunity to “Love where you live!”
Zillow last checked: 8 hours ago
Listing updated: May 01, 2024 at 11:00pm
Listed by:
Laura Chau 612-505-4420,
National Realty Guild
Bought with:
Blair Berg
eXp Realty
Source: NorthstarMLS as distributed by MLS GRID,MLS#: 6339263
Facts & features
Interior
Bedrooms & bathrooms
- Bedrooms: 3
- Bathrooms: 2
- Full bathrooms: 1
- 3/4 bathrooms: 1
Bedroom 1
- Level: Main
- Area: 140 Square Feet
- Dimensions: 14x10
Bedroom 2
- Level: Main
- Area: 156 Square Feet
- Dimensions: 13x12
Bedroom 3
- Level: Lower
- Area: 132 Square Feet
- Dimensions: 12x11
Deck
- Level: Main
- Area: 288 Square Feet
- Dimensions: 12x24
Deck
- Level: Main
- Area: 120 Square Feet
- Dimensions: 12x10
Dining room
- Level: Main
- Area: 120 Square Feet
- Dimensions: 12x10
Family room
- Level: Lower
- Area: 204 Square Feet
- Dimensions: 17x12
Kitchen
- Level: Main
- Area: 120 Square Feet
- Dimensions: 12x10
Living room
- Level: Main
- Area: 221 Square Feet
- Dimensions: 17x13
Heating
- Forced Air
Cooling
- Central Air
Appliances
- Included: Dishwasher, Dryer, Range, Refrigerator, Washer, Water Softener Owned
Features
- Basement: Daylight,Finished,Full
- Number of fireplaces: 1
- Fireplace features: Family Room, Gas
Interior area
- Total structure area: 1,890
- Total interior livable area: 1,890 sqft
- Finished area above ground: 1,040
- Finished area below ground: 850
Property
Parking
- Total spaces: 2
- Parking features: Attached
- Attached garage spaces: 2
Accessibility
- Accessibility features: None
Features
- Levels: Multi/Split
- Patio & porch: Deck
- Pool features: None
Lot
- Size: 10,454 sqft
Details
- Additional structures: Storage Shed
- Foundation area: 1040
- Parcel number: 073123440058
- Zoning description: Residential-Single Family
Construction
Type & style
- Home type: SingleFamily
- Property subtype: Single Family Residence
Materials
- Wood Siding
- Roof: Age 8 Years or Less,Asphalt
Condition
- Age of Property: 40
- New construction: No
- Year built: 1984
Utilities & green energy
- Electric: Circuit Breakers, Power Company: Connexus Energy
- Gas: Natural Gas
- Sewer: City Sewer/Connected
- Water: City Water/Connected
Community & neighborhood
Location
- Region: Blaine
HOA & financial
HOA
- Has HOA: No
Price history
| Date | Event | Price |
|---|---|---|
| 4/28/2023 | Sold | $385,000+3.5%$204/sqft |
Source: | ||
| 4/14/2023 | Pending sale | $372,000$197/sqft |
Source: | ||
| 3/14/2023 | Listed for sale | $372,000+39.3%$197/sqft |
Source: | ||
| 8/31/2018 | Sold | $267,000+0.8%$141/sqft |
Source: | ||
| 7/24/2018 | Pending sale | $264,900$140/sqft |
Source: Woodbury - WEICHERT, REALTORS - Advantage #4982039 | ||
Public tax history
| Year | Property taxes | Tax assessment |
|---|---|---|
| 2024 | $3,447 +4.2% | $346,100 -1.2% |
| 2023 | $3,307 +11.3% | $350,200 +1.8% |
| 2022 | $2,971 +2.4% | $344,100 +25.6% |
Find assessor info on the county website
Neighborhood: 55434
Nearby schools
GreatSchools rating
- 6/10Jefferson Elementary SchoolGrades: K-5Distance: 0.7 mi
- 7/10Northdale Middle SchoolGrades: 6-8Distance: 1.3 mi
- 7/10Blaine Senior High SchoolGrades: 9-12Distance: 1.1 mi
Get a cash offer in 3 minutes
Find out how much your home could sell for in as little as 3 minutes with a no-obligation cash offer.
Estimated market value
$387,900
Get a cash offer in 3 minutes
Find out how much your home could sell for in as little as 3 minutes with a no-obligation cash offer.
Estimated market value
$387,900

