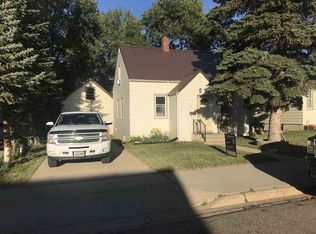Sold on 08/21/23
Price Unknown
801 5th St SW, Minot, ND 58701
2beds
2baths
1,672sqft
Single Family Residence
Built in 1948
5,227.2 Square Feet Lot
$183,900 Zestimate®
$--/sqft
$1,557 Estimated rent
Home value
$183,900
$167,000 - $200,000
$1,557/mo
Zestimate® history
Loading...
Owner options
Explore your selling options
What's special
Here it is!! Grab the keys to the moving truck! This home is turn-key ready and waiting for its new owner to arrive. It's as clean as a whistle! You will love all that this home has to offer including an attached garage with laundry room; steel roofing; fresh paint; beautiful hardwood floors; updated bathroom; walk-in closet off the master bedroom; ceiling fans; front entry foyer; nice functional kitchen with newer counter top that provides lots of work space; high quality stainless steel kitchen sink and faucet; appliances; retractile in-cabinet appliance shelf with outlet inside the cabinet for a mixer, toaster or other frequently used items; clean semi-finished basement with fresh paint and new carpet; extra functional toilet in the basement; concrete pad for extra parking; level easy to manage yard with alley access and mature trees; great south hill location near Jim Hill Middle School; and much more! A virtual tour is available.
Zillow last checked: 8 hours ago
Listing updated: August 22, 2023 at 06:40am
Listed by:
DELYNN WEISHAAR 701-833-7477,
BROKERS 12, INC.
Source: Minot MLS,MLS#: 231238
Facts & features
Interior
Bedrooms & bathrooms
- Bedrooms: 2
- Bathrooms: 2
- Main level bathrooms: 1
- Main level bedrooms: 2
Primary bedroom
- Description: Hardwood*walk-in Closet
- Level: Main
Bedroom 1
- Description: Hardwood*comfortable Size
- Level: Main
Bedroom 2
- Description: Potential Non-egress
- Level: Basement
Dining room
- Description: Eat-in Kitchen
- Level: Main
Family room
- Description: Carpet
- Level: Basement
Kitchen
- Description: Nice! New Counter & Sink
- Level: Main
Living room
- Description: Hardwood*ceiling Fan
- Level: Main
Heating
- Forced Air, Natural Gas
Cooling
- Window Unit(s)
Appliances
- Included: Refrigerator, Dryer, Electric Range/Oven
- Laundry: Main Level
Features
- Flooring: Carpet, Hardwood, Other
- Basement: Partially Finished
- Has fireplace: No
Interior area
- Total structure area: 1,672
- Total interior livable area: 1,672 sqft
- Finished area above ground: 892
Property
Parking
- Total spaces: 1
- Parking features: RV Access/Parking, Attached, Garage: Insulated, Lights, Opener, Sheet Rock, Driveway: Concrete
- Attached garage spaces: 1
- Has uncovered spaces: Yes
Features
- Levels: One
- Stories: 1
- Patio & porch: Patio
Lot
- Size: 5,227 sqft
- Dimensions: 50 x 100
Details
- Parcel number: MI23.021.740.0200
- Zoning: R1
Construction
Type & style
- Home type: SingleFamily
- Property subtype: Single Family Residence
Materials
- Foundation: Concrete Perimeter
- Roof: Steel
Condition
- New construction: No
- Year built: 1948
Utilities & green energy
- Sewer: City
- Water: City
Community & neighborhood
Location
- Region: Minot
Price history
| Date | Event | Price |
|---|---|---|
| 8/21/2023 | Sold | -- |
Source: | ||
| 8/18/2023 | Pending sale | $169,900$102/sqft |
Source: | ||
| 8/9/2023 | Contingent | $169,900$102/sqft |
Source: | ||
| 7/26/2023 | Listed for sale | $169,900$102/sqft |
Source: | ||
Public tax history
| Year | Property taxes | Tax assessment |
|---|---|---|
| 2024 | $1,643 -19.7% | $145,000 +10.7% |
| 2023 | $2,046 | $131,000 +4% |
| 2022 | -- | $126,000 +5.9% |
Find assessor info on the county website
Neighborhood: Upper Brooklyn
Nearby schools
GreatSchools rating
- 7/10Perkett Elementary SchoolGrades: PK-5Distance: 1 mi
- 5/10Jim Hill Middle SchoolGrades: 6-8Distance: 0.2 mi
- 6/10Magic City Campus High SchoolGrades: 11-12Distance: 0.4 mi
Schools provided by the listing agent
- District: Edison
Source: Minot MLS. This data may not be complete. We recommend contacting the local school district to confirm school assignments for this home.
