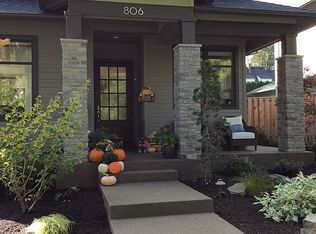Sold
$3,000,000
801 7th St, Lake Oswego, OR 97034
4beds
4,719sqft
Residential, Single Family Residence
Built in 2019
9,147.6 Square Feet Lot
$3,005,800 Zestimate®
$636/sqft
$6,123 Estimated rent
Home value
$3,005,800
$2.83M - $3.19M
$6,123/mo
Zestimate® history
Loading...
Owner options
Explore your selling options
What's special
A rare opportunity to own a custom-built showpiece on a sunny 9,000 sqft corner lot in Lake Oswego's beloved First Addition. Designed by Curt Olson and brought to life by Stoneridge Custom Development, this home is a true testament to craftsmanship—featuring Neolith tile siding, a standing seam metal roof, and ICF construction for superior insulation and durability. Inside, soaring vaulted ceilings, expansive walls of glass, and radiant natural light create a stunning sense of space and serenity. Electric blinds throughout the home offer effortless privacy at the touch of a button, complementing the seamless smart technology integration powered by a Savant home automation system. From lighting to climate to security—comfort and convenience are always at your fingertips. Thoughtful luxury is present in every corner—radiant floor heating, a steam shower, infrared sauna, private hot tub, and dedicated fitness studio elevate everyday living. Outdoors, enjoy covered living spaces, peaceful water features, and your own putting green—perfect for entertaining or unwinding. The fully equipped guest house with private entrance, kitchenette, and dedicated HVAC system adds incredible flexibility for hosting, multi-generational living, or a luxury office retreat. With a backup generator, oversized 2-car garage and ample storage, this home delivers peace of mind and practical utility—all just moments from parks, shops, and downtown Lake Oswego. Design-forward. Energy-efficient. Intelligently built. This is First Addition living at its finest. Inquire for floor plan and full features list.
Zillow last checked: 8 hours ago
Listing updated: July 11, 2025 at 05:14am
Listed by:
Matthew Tercek matthew@tercekre.com,
Real Broker
Bought with:
Nicholas Wilson, 201215112
Keller Williams Realty Portland Premiere
Source: RMLS (OR),MLS#: 691919992
Facts & features
Interior
Bedrooms & bathrooms
- Bedrooms: 4
- Bathrooms: 5
- Full bathrooms: 4
- Partial bathrooms: 1
- Main level bathrooms: 4
Primary bedroom
- Features: Suite, Walkin Closet, Walkin Shower
- Level: Main
- Area: 208
- Dimensions: 16 x 13
Bedroom 2
- Features: Suite, Walkin Shower
- Level: Main
- Area: 168
- Dimensions: 14 x 12
Bedroom 3
- Features: Closet
- Level: Lower
- Area: 180
- Dimensions: 15 x 12
Dining room
- Level: Main
- Area: 132
- Dimensions: 12 x 11
Family room
- Features: Flex Room
- Level: Lower
- Area: 306
- Dimensions: 18 x 17
Kitchen
- Features: Gas Appliances, Island
- Level: Main
- Area: 240
- Width: 15
Living room
- Features: Fireplace
- Level: Main
- Area: 304
- Dimensions: 19 x 16
Heating
- Radiant, Fireplace(s)
Cooling
- Central Air
Appliances
- Included: Appliance Garage, Built In Oven, Built-In Refrigerator, Convection Oven, Dishwasher, Gas Appliances, Microwave, Water Purifier, Washer/Dryer, Gas Water Heater
Features
- Central Vacuum, High Ceilings, Sound System, Vaulted Ceiling(s), Wet Bar, Suite, Walkin Shower, Closet, Kitchen Island, Walk-In Closet(s), Pot Filler, Quartz
- Flooring: Heated Tile, Tile
- Windows: Double Pane Windows
- Basement: Full
- Number of fireplaces: 1
- Fireplace features: Gas
Interior area
- Total structure area: 4,719
- Total interior livable area: 4,719 sqft
Property
Parking
- Total spaces: 2
- Parking features: Driveway, Garage Door Opener, Detached
- Garage spaces: 2
- Has uncovered spaces: Yes
Accessibility
- Accessibility features: Caregiver Quarters, Main Floor Bedroom Bath, Minimal Steps, Rollin Shower, Utility Room On Main, Accessibility
Features
- Stories: 2
- Patio & porch: Deck, Patio
- Exterior features: Fire Pit, Gas Hookup, Yard
- Fencing: Fenced
Lot
- Size: 9,147 sqft
- Dimensions: 9000 sqft
- Features: Corner Lot, Level, SqFt 7000 to 9999
Details
- Additional structures: GasHookup, SeparateLivingQuartersApartmentAuxLivingUnit
- Parcel number: 00195283
Construction
Type & style
- Home type: SingleFamily
- Architectural style: Contemporary,Custom Style
- Property subtype: Residential, Single Family Residence
Materials
- Other
- Foundation: Concrete Perimeter, Slab
- Roof: Metal
Condition
- Resale
- New construction: No
- Year built: 2019
Utilities & green energy
- Gas: Gas Hookup, Gas
- Sewer: Public Sewer
- Water: Public
- Utilities for property: Cable Connected
Green energy
- Water conservation: Dual Flush Toilet
Community & neighborhood
Security
- Security features: Security System
Location
- Region: Lake Oswego
Other
Other facts
- Listing terms: Cash,Conventional
- Road surface type: Paved
Price history
| Date | Event | Price |
|---|---|---|
| 7/11/2025 | Sold | $3,000,000-9%$636/sqft |
Source: | ||
| 6/26/2025 | Pending sale | $3,295,000$698/sqft |
Source: | ||
| 5/28/2025 | Price change | $3,295,000-4.5%$698/sqft |
Source: | ||
| 4/23/2025 | Listed for sale | $3,450,000+396.4%$731/sqft |
Source: | ||
| 5/19/2021 | Sold | $695,000$147/sqft |
Source: Public Record | ||
Public tax history
| Year | Property taxes | Tax assessment |
|---|---|---|
| 2024 | $20,070 +3% | $1,044,724 +3% |
| 2023 | $19,480 +3.1% | $1,014,296 +3% |
| 2022 | $18,902 +8.3% | $984,754 +3% |
Find assessor info on the county website
Neighborhood: First Addition-Forest Hills
Nearby schools
GreatSchools rating
- 8/10Forest Hills Elementary SchoolGrades: K-5Distance: 0.3 mi
- 6/10Lake Oswego Junior High SchoolGrades: 6-8Distance: 1.6 mi
- 10/10Lake Oswego Senior High SchoolGrades: 9-12Distance: 1.6 mi
Schools provided by the listing agent
- Elementary: Forest Hills
- Middle: Lake Oswego
- High: Lake Oswego
Source: RMLS (OR). This data may not be complete. We recommend contacting the local school district to confirm school assignments for this home.
Get a cash offer in 3 minutes
Find out how much your home could sell for in as little as 3 minutes with a no-obligation cash offer.
Estimated market value
$3,005,800
Get a cash offer in 3 minutes
Find out how much your home could sell for in as little as 3 minutes with a no-obligation cash offer.
Estimated market value
$3,005,800
