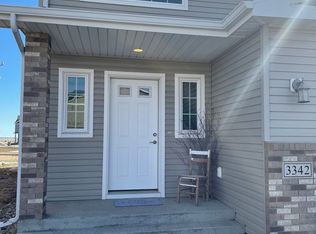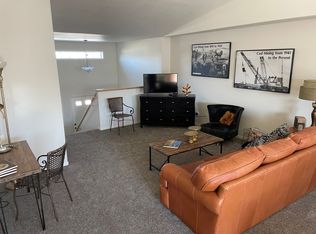Sold on 11/08/24
Price Unknown
801 8th Ave NE, Minot, ND 58703
3beds
2baths
2,040sqft
Single Family Residence
Built in 1912
6,969.6 Square Feet Lot
$190,400 Zestimate®
$--/sqft
$1,780 Estimated rent
Home value
$190,400
Estimated sales range
Not available
$1,780/mo
Zestimate® history
Loading...
Owner options
Explore your selling options
What's special
Take a look at this incredible 3 BR, 1.75 bath home almost 100% remodeled. Starting with the exterior, new shingles, new siding, windows, soffit & fascia, garage overhead doors, exterior doors and front entry steps. As you walk inside, you will notice a large living room and to your right is the primary bedroom with a walk in closet and one other closet. From here you will head to the kitchen which has new cabinets, counters, sink, appliances and flooring. Off the kitchen area is a large dining room. Also on the main floor you will find a partially remodeled main bath. Heading upstairs you will find two more bedrooms. There is an expansive area at the side/garage entry area perfect for coats, shoes, etc... In the lower level you will find the laundry area, a nice family room, a new 3/4 bath, a non egress bedroom and your furnace/ storage room. The entire interior has been painted and there is new flooring everywhere throughout, new trim and all new interior doors(except 2), LED fixtures and bulbs throughout. The furnace is a high efficiency one installed in 2018 as well as the water heater. A new central air unit was just installed. To finish off this home, there is an attached 24 X 24 garage with two doors(and a wall in between). There is a private patio in the northeast corner near the garage walk in door. The driveway will be graveled prior to closing. Don't miss out. Schedule a showing with your agent today.
Zillow last checked: 8 hours ago
Listing updated: November 08, 2024 at 02:51pm
Listed by:
JANE MAYER 701-833-7420,
Century 21 Morrison Realty
Source: Minot MLS,MLS#: 240672
Facts & features
Interior
Bedrooms & bathrooms
- Bedrooms: 3
- Bathrooms: 2
- Main level bathrooms: 1
- Main level bedrooms: 1
Primary bedroom
- Level: Main
Bedroom 1
- Level: Upper
Bedroom 2
- Level: Upper
Bedroom 3
- Description: Non Egress
- Level: Lower
Dining room
- Level: Main
Family room
- Level: Lower
Kitchen
- Level: Main
Living room
- Level: Main
Heating
- Forced Air, Natural Gas
Cooling
- Central Air
Appliances
- Included: Microwave, Dishwasher, Refrigerator, Range/Oven
- Laundry: Lower Level
Features
- Flooring: Carpet, Linoleum, Other
- Basement: Finished,Partial
- Has fireplace: No
Interior area
- Total structure area: 2,040
- Total interior livable area: 2,040 sqft
- Finished area above ground: 1,356
Property
Parking
- Total spaces: 2
- Parking features: Attached, Driveway: Gravel
- Attached garage spaces: 2
- Has uncovered spaces: Yes
Features
- Levels: One and One Half
- Stories: 1
- Patio & porch: Patio
Lot
- Size: 6,969 sqft
- Dimensions: 50 x 140
Details
- Parcel number: MI131540400100
- Zoning: R1
Construction
Type & style
- Home type: SingleFamily
- Property subtype: Single Family Residence
Materials
- Roof: Asphalt,Rolled/Hot Mop
Condition
- New construction: No
- Year built: 1912
Utilities & green energy
- Sewer: City
- Water: City
Community & neighborhood
Location
- Region: Minot
Price history
| Date | Event | Price |
|---|---|---|
| 11/8/2024 | Sold | -- |
Source: | ||
| 10/10/2024 | Contingent | $199,900$98/sqft |
Source: | ||
| 9/13/2024 | Price change | $199,900-4.8%$98/sqft |
Source: | ||
| 8/1/2024 | Price change | $209,900-4.5%$103/sqft |
Source: | ||
| 7/12/2024 | Price change | $219,900-2.7%$108/sqft |
Source: | ||
Public tax history
| Year | Property taxes | Tax assessment |
|---|---|---|
| 2024 | $2,484 +67.4% | $170,000 +78.9% |
| 2023 | $1,484 | $95,000 +5.6% |
| 2022 | -- | $90,000 +2.3% |
Find assessor info on the county website
Neighborhood: North Hill
Nearby schools
GreatSchools rating
- 5/10Roosevelt Elementary SchoolGrades: PK-5Distance: 0 mi
- 5/10Erik Ramstad Middle SchoolGrades: 6-8Distance: 2.5 mi
- 8/10Central Campus SchoolGrades: 9-10Distance: 0.8 mi
Schools provided by the listing agent
- District: Roosevelt
Source: Minot MLS. This data may not be complete. We recommend contacting the local school district to confirm school assignments for this home.


