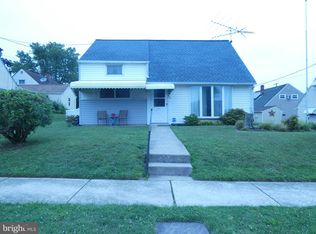Sold for $240,000 on 11/22/24
$240,000
801 Apache Ln, Temple, PA 19560
4beds
1,273sqft
Single Family Residence
Built in 1950
5,227 Square Feet Lot
$252,400 Zestimate®
$189/sqft
$1,989 Estimated rent
Home value
$252,400
$232,000 - $275,000
$1,989/mo
Zestimate® history
Loading...
Owner options
Explore your selling options
What's special
This adorable 4-bedroom single on a gorgeous corner lot in Cherokee Ranch has been lovingly maintained by the same owners for over 60 years! The 3-car asphalt driveway allows for plenty of off-street parking, and the long covered front porch and mature landscaping exudes curb appeal! Enter through the front door into the spacious living room offering beautiful built-in shelving, stained glass window, ceiling fan, and bay window. Continue on to the 26 handle eat-in kitchen providing updated luxury vinyl flooring, a ceiling fan, bay window, large closet with washer/dryer, and access door to a bonus heated 22x9 sunroom with two separate doors to the rear and side yards! The main floor additionally offers two generously sized bedrooms that have been drywalled and reinsulated offering ample closet space, a full bathroom with shower/tub, and two hallway closets. Make your way to the second floor to discover two additional large bedrooms, one with a generous closet and both offering attic storage access. A hallway closet between the two rooms adds even more storage capacity! This immaculately kept home is equipped with central air conditioning, updated custom Rozzi windows, newer roof, and a storage shed in the rear yard. You will absolutely not want to miss out on this quaint Muhlenberg home. Seller is offering a one-year home warranty with an acceptable offer. Call today to schedule your private showing!
Zillow last checked: 8 hours ago
Listing updated: November 22, 2024 at 05:40am
Listed by:
Daryl Tillman 484-336-7758,
Daryl Tillman Realty Group
Bought with:
Angelo Giannotti, RS-271069
RE/MAX Of Reading
Source: Bright MLS,MLS#: PABK2049928
Facts & features
Interior
Bedrooms & bathrooms
- Bedrooms: 4
- Bathrooms: 1
- Full bathrooms: 1
- Main level bathrooms: 1
- Main level bedrooms: 2
Basement
- Area: 0
Heating
- Baseboard, Oil
Cooling
- Central Air, Wall Unit(s), Electric
Appliances
- Included: Water Heater
- Laundry: Main Level
Features
- Bathroom - Tub Shower, Built-in Features, Ceiling Fan(s), Floor Plan - Traditional, Eat-in Kitchen, Kitchen - Table Space
- Flooring: Carpet, Vinyl
- Has basement: No
- Has fireplace: No
Interior area
- Total structure area: 1,273
- Total interior livable area: 1,273 sqft
- Finished area above ground: 1,273
- Finished area below ground: 0
Property
Parking
- Total spaces: 3
- Parking features: Asphalt, Driveway
- Uncovered spaces: 3
Accessibility
- Accessibility features: None
Features
- Levels: One and One Half
- Stories: 1
- Patio & porch: Porch
- Pool features: None
Lot
- Size: 5,227 sqft
- Features: Corner Lot/Unit
Details
- Additional structures: Above Grade, Below Grade
- Parcel number: 66530907782306
- Zoning: RES
- Special conditions: Standard
Construction
Type & style
- Home type: SingleFamily
- Architectural style: Cape Cod
- Property subtype: Single Family Residence
Materials
- Vinyl Siding
- Foundation: Slab
- Roof: Architectural Shingle
Condition
- Good
- New construction: No
- Year built: 1950
Utilities & green energy
- Sewer: Public Sewer
- Water: Public
Community & neighborhood
Location
- Region: Temple
- Subdivision: Cherokee Ranch
- Municipality: MUHLENBERG TWP
Other
Other facts
- Listing agreement: Exclusive Right To Sell
- Listing terms: Cash,Conventional,FHA,VA Loan
- Ownership: Fee Simple
Price history
| Date | Event | Price |
|---|---|---|
| 11/22/2024 | Sold | $240,000+6.7%$189/sqft |
Source: | ||
| 10/30/2024 | Pending sale | $224,900$177/sqft |
Source: | ||
| 10/17/2024 | Listed for sale | $224,900$177/sqft |
Source: | ||
Public tax history
| Year | Property taxes | Tax assessment |
|---|---|---|
| 2025 | $3,593 +8.5% | $68,800 |
| 2024 | $3,312 +6.5% | $68,800 |
| 2023 | $3,109 +1.7% | $68,800 |
Find assessor info on the county website
Neighborhood: 19560
Nearby schools
GreatSchools rating
- 3/10Muhlenberg El CenterGrades: K-3Distance: 1.4 mi
- 3/10Muhlenberg Middle SchoolGrades: 7-9Distance: 1.7 mi
- 3/10Muhlenberg High SchoolGrades: 10-12Distance: 1.4 mi
Schools provided by the listing agent
- District: Muhlenberg
Source: Bright MLS. This data may not be complete. We recommend contacting the local school district to confirm school assignments for this home.

Get pre-qualified for a loan
At Zillow Home Loans, we can pre-qualify you in as little as 5 minutes with no impact to your credit score.An equal housing lender. NMLS #10287.
Sell for more on Zillow
Get a free Zillow Showcase℠ listing and you could sell for .
$252,400
2% more+ $5,048
With Zillow Showcase(estimated)
$257,448