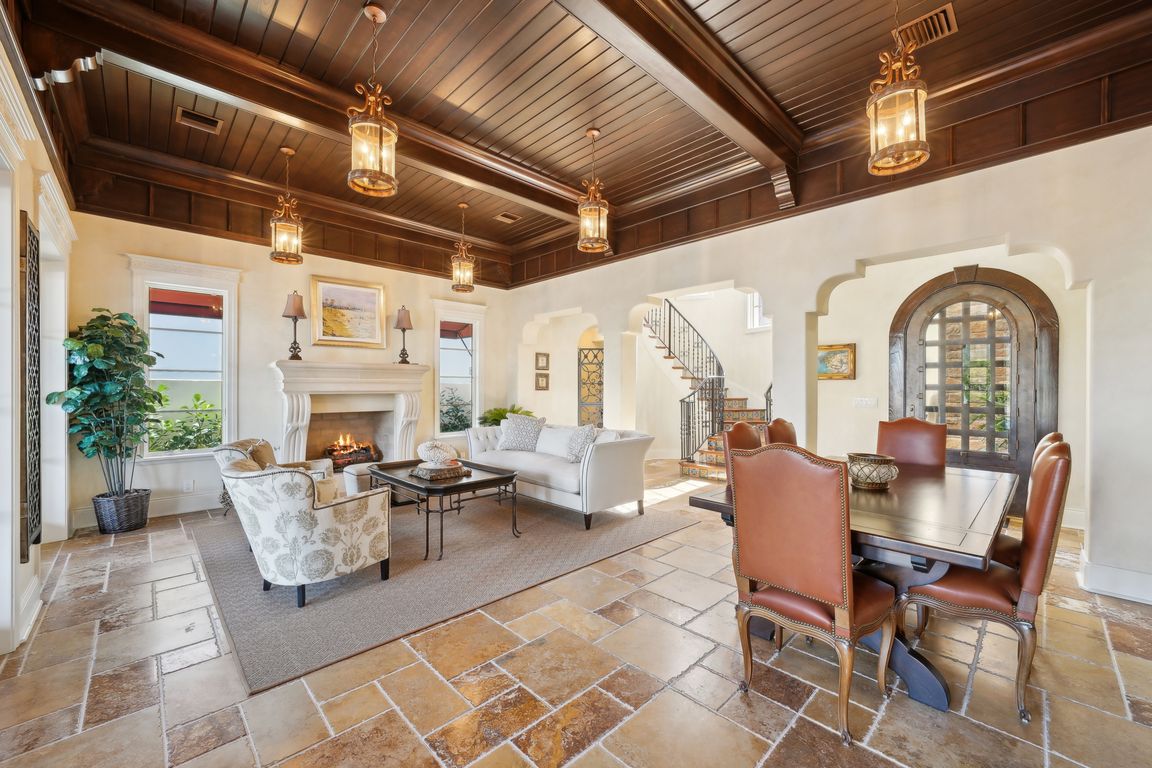
For salePrice cut: $4.1K (5/12)
$5,395,900
4beds
5,834sqft
801 Brightwaters Blvd NE, Saint Petersburg, FL 33704
4beds
5,834sqft
Single family residence
Built in 2005
10,163 sqft
3 Attached garage spaces
$925 price/sqft
What's special
Serene fountain courtyardFour en-suite bedroomsExecutive officeResort-style backyardDeep-water protected inletWhole-house generatorPrivate-entry casita
Welcome to “Santa Barbara” — A legacy home on Brightwaters Boulevard which is more than a luxury home, it is home that has been expertly crafted by award-winning Windstar Homes. This breathtaking estate at 801 Brightwaters Blvd NE blends timeless elegance with state-of-the-art resilience. Nestled on a deep-water, protected ...
- 158 days
- on Zillow |
- 476 |
- 17 |
Source: Stellar MLS,MLS#: TB8344482 Originating MLS: Suncoast Tampa
Originating MLS: Suncoast Tampa
Travel times
Kitchen
Family Room
Primary Bedroom
Zillow last checked: 7 hours ago
Listing updated: July 21, 2025 at 12:25pm
Listing Provided by:
Diana Geegan, PA 727-424-7771,
KELLER WILLIAMS ST PETE REALTY 727-894-1600,
Paul Grandits 727-698-1347,
KELLER WILLIAMS ST PETE REALTY
Source: Stellar MLS,MLS#: TB8344482 Originating MLS: Suncoast Tampa
Originating MLS: Suncoast Tampa

Facts & features
Interior
Bedrooms & bathrooms
- Bedrooms: 4
- Bathrooms: 6
- Full bathrooms: 5
- 1/2 bathrooms: 1
Rooms
- Room types: Breakfast Room Separate, Den/Library/Office, Family Room, Dining Room, Living Room, Utility Room, Storage Rooms
Primary bedroom
- Features: En Suite Bathroom, Walk-In Closet(s)
- Level: Second
- Area: 391 Square Feet
- Dimensions: 17x23
Bedroom 2
- Features: En Suite Bathroom, Built-in Closet
- Level: Second
- Area: 210 Square Feet
- Dimensions: 14x15
Bedroom 3
- Features: En Suite Bathroom, Walk-In Closet(s)
- Level: Second
Bedroom 4
- Features: En Suite Bathroom, Built-in Closet
- Level: First
- Area: 196 Square Feet
- Dimensions: 14x14
Primary bathroom
- Features: Bidet, Built-In Shower Bench, Ceiling Fan(s), Dual Sinks, En Suite Bathroom, Exhaust Fan, Makeup/Vanity Space, Multiple Shower Heads, Tub with Separate Shower Stall, Water Closet/Priv Toilet
- Level: Second
Family room
- Level: First
- Area: 255 Square Feet
- Dimensions: 15x17
Family room
- Features: Other, Shower No Tub
- Level: Second
- Area: 255 Square Feet
- Dimensions: 15x17
Kitchen
- Features: Bar, Breakfast Bar, Built-In Shelving, Built-In Shower Bench, Pantry, Exhaust Fan
- Level: First
- Area: 361 Square Feet
- Dimensions: 19x19
Living room
- Level: First
- Area: 529 Square Feet
- Dimensions: 23x23
Office
- Features: Built-In Shelving
- Level: First
Heating
- Central, Zoned
Cooling
- Central Air, Zoned
Appliances
- Included: Bar Fridge, Oven, Cooktop, Dishwasher, Disposal, Electric Water Heater, Microwave, Refrigerator, Wine Refrigerator
- Laundry: Laundry Room, Other
Features
- Built-in Features, Cathedral Ceiling(s), Ceiling Fan(s), Coffered Ceiling(s), Crown Molding, Eating Space In Kitchen, Elevator, High Ceilings, Living Room/Dining Room Combo, PrimaryBedroom Upstairs, Solid Surface Counters, Solid Wood Cabinets, Thermostat, Walk-In Closet(s), In-Law Floorplan
- Flooring: Brick/Stone, Carpet, Marble
- Doors: French Doors, Outdoor Grill, Outdoor Shower
- Windows: Blinds, Storm Window(s), Window Treatments, Hurricane Shutters
- Has fireplace: Yes
- Fireplace features: Gas, Living Room, Master Bedroom
Interior area
- Total structure area: 7,585
- Total interior livable area: 5,834 sqft
Video & virtual tour
Property
Parking
- Total spaces: 3
- Parking features: Garage Door Opener, Garage Faces Side, Ground Level
- Attached garage spaces: 3
Features
- Levels: Two
- Stories: 2
- Exterior features: Courtyard, Lighting, Outdoor Grill, Outdoor Shower, Sidewalk, Boat Slip
- Has private pool: Yes
- Pool features: Deck, Gunite, Heated, In Ground, Lighting, Outside Bath Access, Salt Water, Self Cleaning, Solar Power Pump
- Has spa: Yes
- Spa features: Heated, In Ground
- Has view: Yes
- View description: Water, Bay/Harbor - Full
- Has water view: Yes
- Water view: Water,Bay/Harbor - Full
- Waterfront features: Bay/Harbor, Bay/Harbor Access, Saltwater Canal Access, Bridges - No Fixed Bridges, Lift, No Wake Zone, Sailboat Water, Seawall
- Body of water: TAMPA BAY
Lot
- Size: 10,163 Square Feet
- Dimensions: 70 x 150
- Features: Flood Insurance Required, Sidewalk
- Residential vegetation: Mature Landscaping
Details
- Parcel number: 083117833220000550
- Special conditions: None
Construction
Type & style
- Home type: SingleFamily
- Architectural style: Mediterranean
- Property subtype: Single Family Residence
Materials
- Concrete
- Foundation: Raised
- Roof: Tile
Condition
- Completed
- New construction: No
- Year built: 2005
Utilities & green energy
- Sewer: Public Sewer
- Water: Public
- Utilities for property: Cable Connected, Electricity Connected, Natural Gas Connected, Sewer Connected, Street Lights, Water Connected
Community & HOA
Community
- Security: Security System, Smoke Detector(s)
- Subdivision: SNELL ISLE BRIGHTWATERS SEC 1 REP
HOA
- Has HOA: No
- Pet fee: $0 monthly
Location
- Region: Saint Petersburg
Financial & listing details
- Price per square foot: $925/sqft
- Tax assessed value: $5,413,485
- Annual tax amount: $84,321
- Date on market: 2/25/2025
- Listing terms: Cash,Conventional
- Ownership: Fee Simple
- Total actual rent: 0
- Electric utility on property: Yes
- Road surface type: Paved