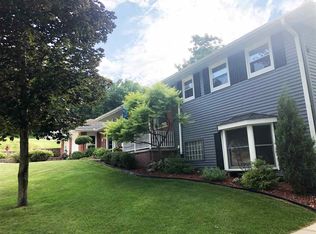Sold for $145,000 on 10/24/25
Zestimate®
$145,000
801 Carter St NW, Elkader, IA 52043
3beds
2,048sqft
Townhouse
Built in 1920
9,120 Square Feet Lot
$145,000 Zestimate®
$71/sqft
$1,286 Estimated rent
Home value
$145,000
Estimated sales range
Not available
$1,286/mo
Zestimate® history
Loading...
Owner options
Explore your selling options
What's special
Looking for you for your forever home? This property is a 3 bedroom 1.5 bath, on the main level it boasts of a large living room, kitchen with oak cabinets and lots of windows for natural light, dining room, a 3 seasons room and a half bath. The upper level has 3 bedrooms and the full bath and a sleeping porch. This home is just 1 block from the hospital,3 block from the school and 6 blocks from downtown Elkader. The large 2 stall detached garage will store your vehicles and toys. This home has been updated with new furnace and central air units in the last 2 years. It is ready for you.
Zillow last checked: 8 hours ago
Listing updated: October 09, 2024 at 08:18am
Listed by:
Joe Sylvester cell:563-880-2201,
Ole's 5 Star Realty, LLC
Bought with:
Joe Sylvester
Ole's 5 Star Realty, LLC
Source: East Central Iowa AOR,MLS#: 150009
Facts & features
Interior
Bedrooms & bathrooms
- Bedrooms: 3
- Bathrooms: 2
- Full bathrooms: 1
- 1/2 bathrooms: 1
Bedroom 1
- Level: Upper
- Area: 171.15
- Dimensions: 13.25 x 12.92
Bedroom 2
- Area: 118.89
- Dimensions: 13.33 x 8.92
Dining room
- Level: Main
- Area: 117.02
- Dimensions: 11.42 x 10.25
Kitchen
- Level: Main
- Area: 133.75
- Dimensions: 8.92 x 15
Living room
- Level: Main
- Area: 338.89
- Dimensions: 13.33 x 25.42
Heating
- Forced Air
Cooling
- Central Air
Appliances
- Included: Refrigerator, Range/Oven, Dishwasher, Water Softener
- Laundry: Lower Level
Features
- Windows: No Window Treatments
- Basement: Partial
- Has fireplace: No
- Fireplace features: None
Interior area
- Total structure area: 2,048
- Total interior livable area: 2,048 sqft
- Finished area above ground: 1,448
Property
Parking
- Total spaces: 2
- Parking features: Garage
- Garage spaces: 2
- Details: Garage Feature: Electricity
Features
- Levels: Two
- Stories: 2
- Exterior features: 3 Seasons Room
Lot
- Size: 9,120 sqft
- Dimensions: 76' x 120'
Details
- Parcel number: 2522286002
- Zoning: Residential
Construction
Type & style
- Home type: Townhouse
- Property subtype: Townhouse
- Attached to another structure: Yes
Materials
- Wood Siding, White Siding
- Foundation: Concrete Perimeter
- Roof: Asp/Composite Shngl
Condition
- New construction: No
- Year built: 1920
Utilities & green energy
- Gas: Gas
- Sewer: Public Sewer
- Water: Public
Community & neighborhood
Community
- Community features: Sidewalks
Location
- Region: Elkader
Other
Other facts
- Listing terms: Cash
Price history
| Date | Event | Price |
|---|---|---|
| 10/24/2025 | Sold | $145,000+7.4%$71/sqft |
Source: Public Record | ||
| 10/8/2024 | Sold | $135,000$66/sqft |
Source: | ||
| 8/7/2024 | Pending sale | $135,000$66/sqft |
Source: | ||
| 8/6/2024 | Listed for sale | $135,000$66/sqft |
Source: | ||
Public tax history
| Year | Property taxes | Tax assessment |
|---|---|---|
| 2024 | $2,156 +2% | $112,353 |
| 2023 | $2,114 +8.1% | $112,353 +25% |
| 2022 | $1,956 +11.9% | $89,867 |
Find assessor info on the county website
Neighborhood: 52043
Nearby schools
GreatSchools rating
- 5/10Elkader Elementary SchoolGrades: PK-6Distance: 0.2 mi
- 7/10Central Community Jr-Sr High SchoolGrades: 7-12Distance: 0.2 mi
Schools provided by the listing agent
- Elementary: Elkader - Central
- Middle: Elkader-Central
- High: Elkader-Central
Source: East Central Iowa AOR. This data may not be complete. We recommend contacting the local school district to confirm school assignments for this home.

Get pre-qualified for a loan
At Zillow Home Loans, we can pre-qualify you in as little as 5 minutes with no impact to your credit score.An equal housing lender. NMLS #10287.
