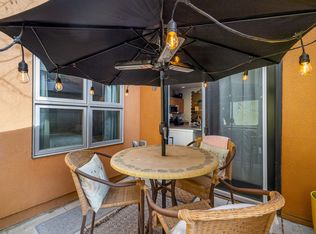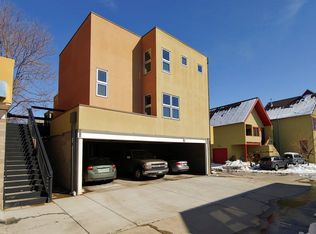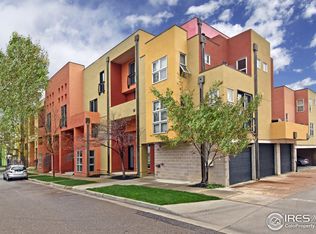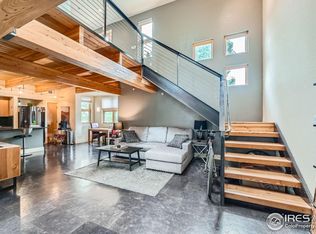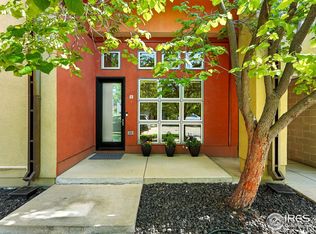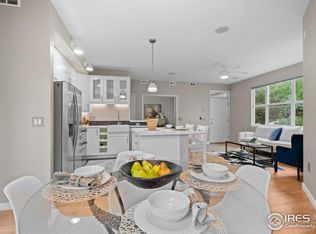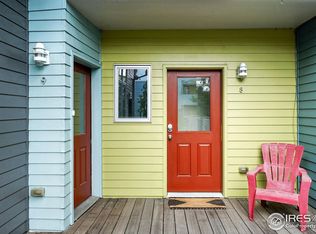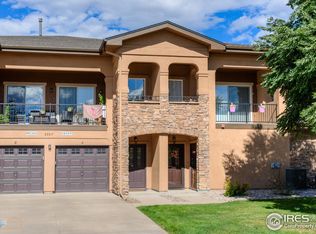Welcome to this architecturally stunning condo in the amazing enclave of Prospect New Town in Longmont, CO. If you like a colorful palette, a cool vibe, an energetic community and walkability to your new favorite restaurants, gym, hair salon, coffee shop, french bakery and a host of other amazing businesses, then Prospect is the place to be. 801 Confidence Drive, Unit 20 is one of the largest in the complex and you will be amazed by its architectural elements, clean lines, abundance of natural light and decor that sets it apart.The owner has transformed the kitchen into a fun and contemporary statement that will grab your attention and flows seamlessly into the generous dining area and great room with it's soaring ceiling! Upstairs a spacious primary loft bedroom is elegant and has that urban chic vibe. Adjacent, a full bath and second bedroom or home office give you the flexibility to use the space as your lifestyle requires. Ample storage space in the unit and in an adjacent storage closet give you room for bicycles, seasonal items, or other occasional possessions that you want within arms reach. A dedicated, covered and well lit carport at the back of the building provides you a secure parking spot to complete the package. Grab your chance to make Prospect New Town in Longmont, CO your home and your lifestyle!
For sale
$497,500
801 Confidence Dr #20, Longmont, CO 80504
2beds
1,170sqft
Est.:
Attached Dwelling, Condominium, Apartment
Built in 2004
-- sqft lot
$-- Zestimate®
$425/sqft
$459/mo HOA
What's special
Architecturally stunning condoClean linesColorful paletteSpacious primary loft bedroomUrban chic vibeAbundance of natural lightGenerous dining area
- 54 days |
- 738 |
- 48 |
Zillow last checked: 8 hours ago
Listing updated: December 16, 2025 at 03:17am
Listed by:
David Rogers 303-854-8278,
Compass - Boulder
Source: IRES,MLS#: 1046563
Tour with a local agent
Facts & features
Interior
Bedrooms & bathrooms
- Bedrooms: 2
- Bathrooms: 2
- Full bathrooms: 1
- 1/2 bathrooms: 1
Primary bedroom
- Area: 285
- Dimensions: 19 x 15
Bedroom 2
- Area: 169
- Dimensions: 13 x 13
Kitchen
- Area: 130
- Dimensions: 13 x 10
Heating
- Forced Air
Cooling
- Central Air, Ceiling Fan(s)
Appliances
- Included: Electric Range/Oven, Self Cleaning Oven, Dishwasher, Refrigerator, Washer, Dryer, Disposal
- Laundry: Washer/Dryer Hookups, Main Level
Features
- High Speed Internet, Eat-in Kitchen, Separate Dining Room, Open Floorplan, Pantry, Loft, Kitchen Island, Beamed Ceilings, Open Floor Plan
- Flooring: Wood, Wood Floors, Cork
- Windows: Window Coverings, Wood Frames, Double Pane Windows, Wood Windows
- Basement: None
Interior area
- Total structure area: 1,170
- Total interior livable area: 1,170 sqft
- Finished area above ground: 1,170
- Finished area below ground: 0
Property
Parking
- Total spaces: 1
- Parking features: Alley Access
- Garage spaces: 1
- Has carport: Yes
- Details: Garage Type: Carport
Features
- Levels: Two
- Stories: 2
- Entry location: 2nd Floor
- Patio & porch: Patio
- Exterior features: Lighting, Balcony
Lot
- Size: 7,059 Square Feet
- Features: Curbs, Gutters, Sidewalks, Fire Hydrant within 500 Feet
Details
- Parcel number: R0509173
- Zoning: Res
- Special conditions: Licensed Owner
Construction
Type & style
- Home type: Condo
- Architectural style: Contemporary/Modern
- Property subtype: Attached Dwelling, Condominium, Apartment
- Attached to another structure: Yes
Materials
- Stucco
- Roof: Rubber
Condition
- Not New, Previously Owned
- New construction: No
- Year built: 2004
Utilities & green energy
- Electric: Electric, Xcel
- Gas: Natural Gas, Xcel
- Sewer: City Sewer
- Water: City Water, City of Longmont
- Utilities for property: Natural Gas Available, Electricity Available, Cable Available, Trash: City of Longmont
Community & HOA
Community
- Features: Extra Storage
- Security: Fire Sprinkler System
- Subdivision: Prospect New Town Brianna Marie Condo 2nd Ph
HOA
- Has HOA: Yes
- Services included: Common Amenities, Trash, Snow Removal, Maintenance Grounds, Utilities, Maintenance Structure
- HOA fee: $55 monthly
- Second HOA fee: $404 monthly
Location
- Region: Longmont
Financial & listing details
- Price per square foot: $425/sqft
- Tax assessed value: $472,080
- Annual tax amount: $2,673
- Date on market: 10/30/2025
- Cumulative days on market: 56 days
- Listing terms: Cash,Conventional,FHA,VA Loan
- Exclusions: Seller's Personal Property.
- Electric utility on property: Yes
- Road surface type: Paved, Asphalt, Concrete
Estimated market value
Not available
Estimated sales range
Not available
Not available
Price history
Price history
| Date | Event | Price |
|---|---|---|
| 10/30/2025 | Listed for sale | $497,500+13.1%$425/sqft |
Source: | ||
| 4/2/2024 | Sold | $440,000-2.2%$376/sqft |
Source: | ||
| 3/13/2024 | Pending sale | $450,000$385/sqft |
Source: | ||
| 3/5/2024 | Listed for sale | $450,000+30.4%$385/sqft |
Source: | ||
| 7/13/2022 | Listing removed | -- |
Source: Zillow Rental Manager Report a problem | ||
Public tax history
Public tax history
| Year | Property taxes | Tax assessment |
|---|---|---|
| 2024 | $2,637 +7.2% | $31,629 -1% |
| 2023 | $2,459 -1.3% | $31,936 +28.5% |
| 2022 | $2,491 +2% | $24,853 -2.8% |
Find assessor info on the county website
BuyAbility℠ payment
Est. payment
$3,275/mo
Principal & interest
$2418
HOA Fees
$459
Other costs
$398
Climate risks
Neighborhood: Pike
Nearby schools
GreatSchools rating
- 4/10Burlington Elementary SchoolGrades: PK-5Distance: 0.8 mi
- 3/10Sunset Middle SchoolGrades: 6-8Distance: 1.1 mi
- 9/10Niwot High SchoolGrades: 9-12Distance: 3 mi
Schools provided by the listing agent
- Elementary: Burlington
- Middle: Sunset Middle
- High: Niwot
Source: IRES. This data may not be complete. We recommend contacting the local school district to confirm school assignments for this home.
- Loading
- Loading
