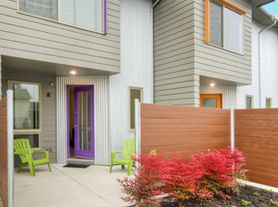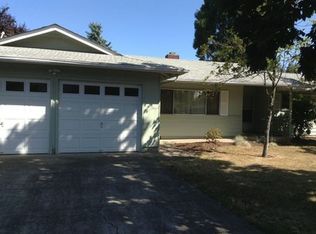Beautiful, airy, totally remodeled 2 bed/1.5 bath home is available for rent in a quiet part of the River Road/North Eugene neighborhood just a few blocks from the Willamette River. This spacious home features new wood/LVP floors, new paint, a totally remodeled kitchen with brand new appliances and offers multiple dining areas, a fireplace and a large fenced yard. There's central heat and A/C to keep you comfortable all year long plus an included RV parking space.
There is an adjacent converted detached garage ADU next door to the home. This home and the detached apartment have their own access and backyards. Each unit comes with a separate 1 car garage bay attached to the ADU unit. The carport is shared (each unit gets half) between this home and the neighboring apartment.
There's plenty of room to cook in the open-concept kitchen with ample cabinets and a new refrigerator, oven, range hood and dishwasher. Utility room has brand new washer/dryer included.
Master bedroom includes an en suite half bathroom. Room for storage or parking in the 1-car garage. Large enclosed backyard features a mix of grass and wood chips. Front yard is newly landscaped for easy maintenance.
The surrounding area toward the north end of River Road neighborhood is a quiet, safe neighborhood.. The home is just a few blocks away from Rasor Park and the many outdoor opportunities and activities adjacent to the Willamette River. Reasonably close to stores, shops, restaurants and neighborhood commerce via River Road.
If you have found this property on a 3rd party website, please verify all information directly on the Nest West website. For security and accuracy, we only process applications through our website.
Application Submission: We will begin accepting applications for this property at: 9/12/25 at 4pm. Applications are not considered received until deemed complete. We will inform you via email once your application has been deemed complete. Please request our Rental Overview & Screening Info document for more info about what is required to complete your application. If you need additional time to complete your application because you require language assistance, please let us know at the time you submit your application.
Pet Policy: We prefer no pets in this home, but may consider exceptions on a case-by-case basis with owner approval. If a pet is approved, there will be an additional $500 deposit and $25/month in pet rent per approved pet.
Utilities: Tenants are responsible for Power, Water & Sewer, Refuse Service and Internet/Cable, if desired.
Laundry: Home includes utility room with washer and dryer.
Landscaping: Tenant is responsible for landscaping and exterior care. Home is landscaped for easier maintenance.
Smoking: This is a non-smoking/non-vaping home and these activities are not allowed on the property.
We rent on a first-come, first-serve basis to the first approved applicant/applicant group to complete their application process. Applications include credit/background/eviction history screening. The nonrefundable screening fee is $10 per adult applicant.
Applicants are expected to take financial responsibility for the home within 5 days of being approved to rent. We may consider brief, reasonable requests to begin the rental agreement later.
House for rent
$2,195/mo
801 Dorris St, Eugene, OR 97404
2beds
1,200sqft
Price may not include required fees and charges.
Single family residence
Available now
Cats, small dogs OK
None
In unit laundry
Carport parking
Wall furnace, fireplace
What's special
Large fenced yardEnclosed backyardRemodeled kitchenNew paintNew refrigeratorEn suite half bathroomOpen-concept kitchen
- 68 days |
- -- |
- -- |
Travel times
Looking to buy when your lease ends?
Consider a first-time homebuyer savings account designed to grow your down payment with up to a 6% match & a competitive APY.
Facts & features
Interior
Bedrooms & bathrooms
- Bedrooms: 2
- Bathrooms: 2
- Full bathrooms: 1
- 1/2 bathrooms: 1
Heating
- Wall Furnace, Fireplace
Cooling
- Contact manager
Appliances
- Included: Dishwasher, Dryer, Refrigerator, Washer
- Laundry: In Unit
Features
- Flooring: Hardwood
- Has fireplace: Yes
Interior area
- Total interior livable area: 1,200 sqft
Property
Parking
- Parking features: Carport
- Has carport: Yes
- Details: Contact manager
Features
- Exterior features: Cable not included in rent, Heating system: Wall, Internet not included in rent, Sewage not included in rent, Water not included in rent
- Fencing: Fenced Yard
Details
- Parcel number: 0435550
Construction
Type & style
- Home type: SingleFamily
- Property subtype: Single Family Residence
Community & HOA
Location
- Region: Eugene
Financial & listing details
- Lease term: 1 Year
Price history
| Date | Event | Price |
|---|---|---|
| 11/20/2025 | Price change | $2,195-4.4%$2/sqft |
Source: Zillow Rentals | ||
| 9/12/2025 | Listed for rent | $2,295+4.6%$2/sqft |
Source: Zillow Rentals | ||
| 7/17/2024 | Listing removed | -- |
Source: Zillow Rentals | ||
| 7/10/2024 | Price change | $2,195-8.4%$2/sqft |
Source: Zillow Rentals | ||
| 5/14/2024 | Listed for rent | $2,395$2/sqft |
Source: Zillow Rentals | ||

