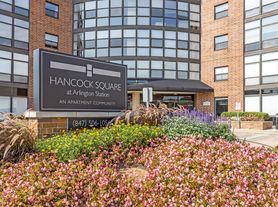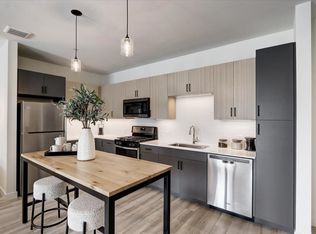Welcome to this sun-filled and spacious two-bedroom, one-bathroom condominium located in the heart of Arlington Heights. Offering approximately 1,000 square feet of comfortable living space, this home is perfect for those seeking both convenience and tranquility. The exterior features beautifully maintained, tree-lined grounds that create a warm and inviting atmosphere before you even step inside. Once indoors, you'll be greeted by a bright and airy interior with a neutral color palette that enhances the natural light throughout the home. Freshly painted and new carpet in living room and new flooring in the kitchen & dining area. The layout is thoughtfully designed to maximize space and functionality, with a large living room that opens to a covered balcony-an ideal spot for enjoying your morning coffee or relaxing at sunset. Beautiful stylish kitchen with new appliances and great cabinet space and breakfast bar. Room for table and chairs as well. Both bedrooms are well-sized, with the primary bedroom offering a spacious walk-in closet. The bathroom has been remodeled and has new tile in the tub area with new vanity and fixtures. An assigned parking spot is located behind the building, and there is guest parking available. Close proximity to parks, schools, and the vibrant downtown Arlington Heights area, this condo offers the perfect blend of lifestyle and location.
Condo for rent
$2,100/mo
801 E Miner St APT 1A, Arlington Heights, IL 60004
2beds
1,000sqft
Price may not include required fees and charges.
Condo
Available now
-- Pets
Wall unit
Common area laundry
1 Parking space parking
Natural gas
What's special
Covered balconyTree-lined groundsBright and airy interiorNeutral color paletteStylish kitchenBreakfast barGreat cabinet space
- 22 days |
- -- |
- -- |
Travel times
Looking to buy when your lease ends?
Consider a first-time homebuyer savings account designed to grow your down payment with up to a 6% match & 3.83% APY.
Facts & features
Interior
Bedrooms & bathrooms
- Bedrooms: 2
- Bathrooms: 1
- Full bathrooms: 1
Heating
- Natural Gas
Cooling
- Wall Unit
Appliances
- Included: Dishwasher, Microwave, Range, Refrigerator
- Laundry: Common Area, Shared
Features
- 1st Floor Bedroom, Storage, Walk In Closet
Interior area
- Total interior livable area: 1,000 sqft
Property
Parking
- Total spaces: 1
- Details: Contact manager
Features
- Exterior features: 1st Floor Bedroom, Bike Room/Bike Trails, Coin Laundry, Common Area, Exterior Maintenance included in rent, Gardener included in rent, Gas included in rent, Heating: Gas, No Disability Access, No additional rooms, On Site, Owned, Parking included in rent, Scavenger included in rent, Snow Removal included in rent, Storage, Walk In Closet, Water included in rent
Details
- Parcel number: 03294040371037
Construction
Type & style
- Home type: Condo
- Property subtype: Condo
Condition
- Year built: 1965
Utilities & green energy
- Utilities for property: Gas, Water
Community & HOA
Location
- Region: Arlington Heights
Financial & listing details
- Lease term: 12 Months
Price history
| Date | Event | Price |
|---|---|---|
| 10/5/2025 | Price change | $2,100-8.7%$2/sqft |
Source: MRED as distributed by MLS GRID #12472103 | ||
| 10/3/2025 | Price change | $2,300-2.1%$2/sqft |
Source: MRED as distributed by MLS GRID #12472103 | ||
| 9/15/2025 | Listed for rent | $2,350$2/sqft |
Source: MRED as distributed by MLS GRID #12472103 | ||
| 7/2/2025 | Sold | $218,995+4.3%$219/sqft |
Source: | ||
| 6/3/2025 | Contingent | $210,000$210/sqft |
Source: | ||

