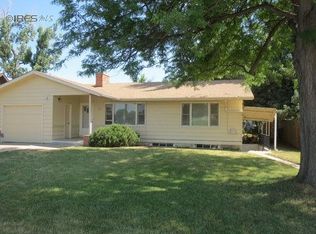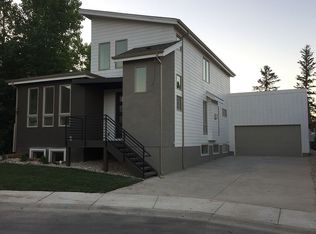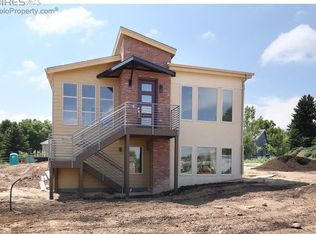A diamond in the Rough! Fix & Flippers Pay Attention! Tucked back off of East Prospect backing to luxury properties. Large lot and detached TWO CAR garage. Loaded with potential! 3 plus bedrooms.Walk-out basement was used as a basement apartment for years (Not legal now) Wood floors under carpet.Built in 1929-has had two owners in the past 65 years. As noted- NEEDS WORK! See detailed inspection under documents tab-Priced accordingly! Not a desperation sale! Will consider reasonable offers!!!
This property is off market, which means it's not currently listed for sale or rent on Zillow. This may be different from what's available on other websites or public sources.


