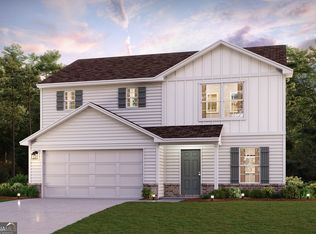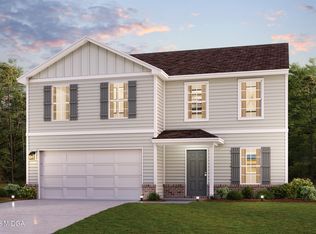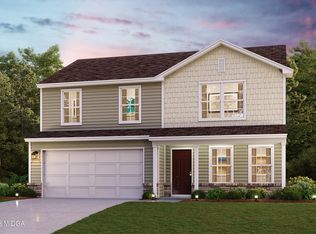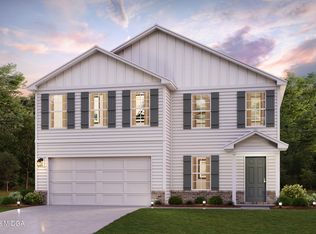Sold for $249,990 on 12/27/23
$249,990
801 Farm View Ln, Macon, GA 31216
4beds
2,376sqft
Single Family Residence, Residential
Built in 2023
0.57 Acres Lot
$273,600 Zestimate®
$105/sqft
$2,549 Estimated rent
Home value
$273,600
$260,000 - $287,000
$2,549/mo
Zestimate® history
Loading...
Owner options
Explore your selling options
What's special
Come check out this BEAUTIFUL NEW 2-Story Home in the Quail Ridge Community! The desirable Kingston Plan Including a versatile flex room and an open-concept layout featuring a Great room, Dining area, and Kitchen. The Kitchen features gorgeous cabinets, granite countertops, and Stainless-Steel Steel Appliances (Including a Range with Microwave and Dishwasher). On the 2nd floor are all the bedrooms and the laundry room. The primary suite has a private bath, dual vanity sinks, and a walk-in closet. This desirable plan also includes an additional game room and a Walk-in Laundry room on the 2nd floor. Other highlights include a 2-car garage.
Zillow last checked: 8 hours ago
Listing updated: December 28, 2023 at 12:47pm
Listed by:
Leslie Dekle 678-540-1595,
Wade Jurney Homes - WJH LLC
Bought with:
Brokered Agent
Brokered Sale
Source: MGMLS,MLS#: 172492
Facts & features
Interior
Bedrooms & bathrooms
- Bedrooms: 4
- Bathrooms: 3
- Full bathrooms: 2
- 1/2 bathrooms: 1
Primary bedroom
- Level: Second
- Area: 224
- Dimensions: 14.00 X 16.00
Bedroom 2
- Level: Second
- Area: 132
- Dimensions: 12.00 X 11.00
Bedroom 3
- Level: Second
- Area: 143
- Dimensions: 13.00 X 11.00
Bedroom 4
- Level: Second
- Area: 132
- Dimensions: 12.00 X 11.00
Den
- Area: 100
- Dimensions: 10.00 X 10.00
Dining room
- Level: First
- Area: 150
- Dimensions: 15.00 X 10.00
Game room
- Level: Second
- Area: 132
- Dimensions: 12.00 X 11.00
Great room
- Level: First
- Area: 272
- Dimensions: 17.00 X 16.00
Kitchen
- Level: First
- Area: 150
- Dimensions: 15.00 X 10.00
Heating
- Central, Electric
Cooling
- Electric, Central Air
Appliances
- Included: Built-In Microwave, Dishwasher, Electric Oven, Electric Range, Electric Water Heater
- Laundry: Upper Level, Laundry Room
Features
- Flooring: Carpet, Vinyl
- Basement: None
- Fireplace features: None
Interior area
- Total structure area: 2,376
- Total interior livable area: 2,376 sqft
- Finished area above ground: 2,376
- Finished area below ground: 0
Property
Parking
- Total spaces: 2
- Parking features: Garage, Attached
- Attached garage spaces: 2
Features
- Levels: Two
- Patio & porch: Front Porch, Patio
- Exterior features: None
- Pool features: None
Lot
- Size: 0.57 Acres
Details
- Parcel number: N1400615
- Special conditions: Standard
- Horse amenities: None
Construction
Type & style
- Home type: SingleFamily
- Architectural style: Traditional
- Property subtype: Single Family Residence, Residential
Materials
- Vinyl Siding
- Foundation: Slab
- Roof: Composition
Condition
- Under Construction
- New construction: Yes
- Year built: 2023
Utilities & green energy
- Sewer: Public Sewer
- Water: Public
Community & neighborhood
Security
- Security features: Smoke Detector(s)
Location
- Region: Macon
- Subdivision: Quail Ridge
Other
Other facts
- Listing agreement: Exclusive Right To Sell
Price history
| Date | Event | Price |
|---|---|---|
| 12/27/2023 | Sold | $249,990$105/sqft |
Source: | ||
| 11/30/2023 | Pending sale | $249,990$105/sqft |
Source: CGMLS #236249 | ||
| 11/15/2023 | Price change | $249,990-3.8%$105/sqft |
Source: CGMLS #236249 | ||
| 11/1/2023 | Price change | $259,990-2.8%$109/sqft |
Source: CGMLS #236249 | ||
| 10/20/2023 | Listed for sale | $267,490$113/sqft |
Source: | ||
Public tax history
Tax history is unavailable.
Neighborhood: 31216
Nearby schools
GreatSchools rating
- 7/10Heard Elementary SchoolGrades: PK-5Distance: 0.8 mi
- 4/10Rutland Middle SchoolGrades: 6-8Distance: 2.4 mi
- 4/10Rutland High SchoolGrades: 9-12Distance: 2.2 mi
Schools provided by the listing agent
- Elementary: Heard - Bibb
- Middle: Rutland Middle
- High: Rutland
Source: MGMLS. This data may not be complete. We recommend contacting the local school district to confirm school assignments for this home.

Get pre-qualified for a loan
At Zillow Home Loans, we can pre-qualify you in as little as 5 minutes with no impact to your credit score.An equal housing lender. NMLS #10287.



