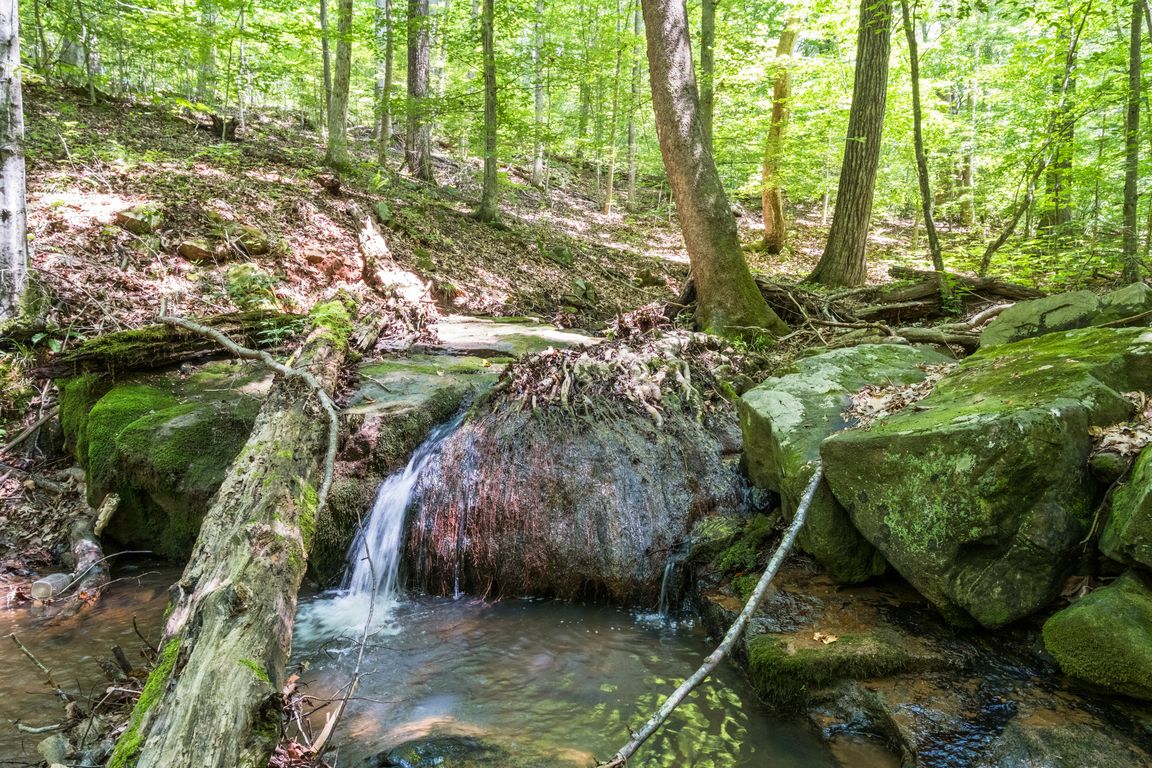
Pending
$469,000
4beds
2,657sqft
801 Fletchers Ln, Arrington, VA 22922
4beds
2,657sqft
Single family residence
Built in 2007
15.45 Acres
1 Attached garage space
$177 price/sqft
What's special
Garage and carportPlenty of sleeping spaceWooded acresCovered front porchOpen with great roomSpacious back deckAttic level
Lots of space and privacy! Over 15 wooded acres with a creek making it the perfect place for exploring, play, wildlife viewing, or hunting. Agriculturally zoned with NO home owners association or restrictions and NO neighbors in sight! Home has three levels plus a basement providing plenty of sleeping ...
- 134 days |
- 151 |
- 1 |
Source: CAAR,MLS#: 666350 Originating MLS: Charlottesville Area Association of Realtors
Originating MLS: Charlottesville Area Association of Realtors
Travel times
Kitchen
Living Room
Dining Room
Zillow last checked: 8 hours ago
Listing updated: October 11, 2025 at 03:09pm
Listed by:
MARLO ALLEN 434-996-3525,
NEST REALTY GROUP, LLC
Source: CAAR,MLS#: 666350 Originating MLS: Charlottesville Area Association of Realtors
Originating MLS: Charlottesville Area Association of Realtors
Facts & features
Interior
Bedrooms & bathrooms
- Bedrooms: 4
- Bathrooms: 4
- Full bathrooms: 3
- 1/2 bathrooms: 1
- Main level bathrooms: 1
Rooms
- Room types: Bathroom, Bedroom, Dining Room, Full Bath, Great Room, Half Bath, Kitchen, Laundry, Office, Recreation
Primary bedroom
- Level: Second
Bedroom
- Level: Second
Bedroom
- Level: Basement
Primary bathroom
- Level: Second
Bathroom
- Level: Second
Bathroom
- Level: Basement
Dining room
- Level: First
Great room
- Level: First
Half bath
- Level: First
Kitchen
- Level: First
Laundry
- Level: Second
Office
- Level: Basement
Other
- Level: Third
Other
- Level: Basement
Recreation
- Level: Basement
Heating
- Heat Pump
Cooling
- Central Air, Heat Pump
Appliances
- Included: Dishwasher, Disposal, Dryer, Washer
Features
- Attic, Permanent Attic Stairs, Walk-In Closet(s), Breakfast Bar, Home Office, Kitchen Island, Programmable Thermostat, Recessed Lighting
- Flooring: Carpet, Concrete, Ceramic Tile, Wood
- Windows: Double Pane Windows, Insulated Windows, Low-Emissivity Windows, Screens, Tilt-In Windows
- Basement: Full,Heated,Interior Entry,Partially Finished,Walk-Out Access
- Attic: Permanent Stairs
- Number of fireplaces: 1
- Fireplace features: One, Wood Burning Stove
Interior area
- Total structure area: 3,814
- Total interior livable area: 2,657 sqft
- Finished area above ground: 1,893
- Finished area below ground: 764
Property
Parking
- Total spaces: 2
- Parking features: Attached, Concrete, Carport, Electricity, Garage Faces Front, Garage, Garage Door Opener, Oversized
- Attached garage spaces: 1
- Carport spaces: 1
- Covered spaces: 2
Accessibility
- Accessibility features: Levered Handles, Accessible Doors
Features
- Levels: Three Or More
- Stories: 3
- Patio & porch: Concrete, Deck, Front Porch, Porch, Side Porch, Wood
- Exterior features: Mature Trees/Landscape, Playground
- Pool features: None
- Has view: Yes
- View description: Trees/Woods
Lot
- Size: 15.45 Acres
- Features: Dead End, Landscaped, Native Plants, Private, Wooded
Details
- Additional structures: Other
- Parcel number: 75 A 25E
- Zoning description: A-1 Agricultural
Construction
Type & style
- Home type: SingleFamily
- Architectural style: Traditional
- Property subtype: Single Family Residence
Materials
- Foam Insulation, Stick Built, Vinyl Siding
- Foundation: Poured
- Roof: Composition,Shingle
Condition
- New construction: No
- Year built: 2007
Utilities & green energy
- Electric: Underground
- Sewer: Septic Tank
- Water: Private, Well
- Utilities for property: Fiber Optic Available, None
Community & HOA
Community
- Features: Stream
- Security: Security System, Dead Bolt(s), Smoke Detector(s), Surveillance System
- Subdivision: NONE
HOA
- Has HOA: No
Location
- Region: Arrington
Financial & listing details
- Price per square foot: $177/sqft
- Tax assessed value: $316,100
- Annual tax amount: $2,055
- Date on market: 6/30/2025
- Cumulative days on market: 118 days
- Exclusions: Washer/dryer is negotiable. Some tools/artwork/furniture may be available for purchase.