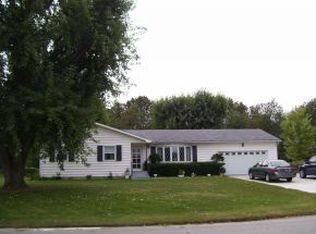PRICE REDUCED! 1357 SF, 3BR/1.5 bath home in established neighborhood; Full basement with approximately 460 SF finished; Attractive wood laminate flooring; 3-Season Room; Ceiling fans; 2016: Singled roof, HE furnace and attic insulated; 21x27 attached 2-car, finished garage; Fenced yard; Park & schools within blocks;
This property is off market, which means it's not currently listed for sale or rent on Zillow. This may be different from what's available on other websites or public sources.
