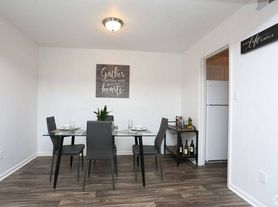Welcome to this charming 3-bedroom, 2-bathroom home located in the vibrant city of Fayetteville, NC. This home boasts a variety of amenities designed for comfort and convenience. The living/dining room is spacious and inviting, perfect for entertaining or relaxing. The home is equipped with a heat pump for heating and central A/C, ensuring year-round comfort. The partially fenced backyard with a chain link fence offers a secure outdoor space for recreation. The home also features a covered deck and a covered front porch, providing additional outdoor living spaces. Inside, you'll find a mix of carpet, vinyl, and hardwood flooring, adding to the home's charm and appeal. The primary bathroom includes a walk-in shower for added convenience. The home also includes a large, wired, detached shed for extra storage, an outside laundry room, and ceiling fans in various rooms. Safety features include smoke alarms and a storm door. This home is a perfect blend of comfort, convenience, and safety.
TECHNOLOGY ACCESS FEE: A technology access fee of $10.00 per month will be charged to the tenant. All tenants are required to have access to their Tenant Portal via an email address to access and allow electronic payment of rent, request maintenance or repairs, and access to documents such as leases, addendums, and renewals.
Pets: NEGOTIABLE with OWNER. If the Owner does allow pet, the will be a MINIMUM of $200 Pet Deposit, PLUS $20 increase in rent. These amounts can be higher or the owner can decide not to allow pets depending on the size of the pet, the type of pet or more than one pet. This is up to the owner of the home.
Group Share: No
HOA: No
Year Built: 1966
Electric: PWC
Water: PWC
Sewer: PWC
Gas: Piedmont Natural Gas ( Hot Water Heater)
Grade School: Montclair
Middle School: Douglas Byrd
High School: Douglas Byrd
Deposit May Be Higher Depending on Application
SK
10.24.25
(Cumberland)
House for rent
$1,550/mo
801 Glensford Dr, Fayetteville, NC 28314
3beds
1,269sqft
Price may not include required fees and charges.
Single family residence
Available Wed Oct 29 2025
Cats, dogs OK
Central air, ceiling fan
Shared laundry
-- Parking
-- Heating
What's special
Covered front porchCovered deckWalk-in showerPartially fenced backyard
- 1 day |
- -- |
- -- |
Travel times
Looking to buy when your lease ends?
Consider a first-time homebuyer savings account designed to grow your down payment with up to a 6% match & 3.83% APY.
Facts & features
Interior
Bedrooms & bathrooms
- Bedrooms: 3
- Bathrooms: 2
- Full bathrooms: 2
Cooling
- Central Air, Ceiling Fan
Appliances
- Laundry: Shared
Features
- Ceiling Fan(s), Wired for Data
- Flooring: Carpet
Interior area
- Total interior livable area: 1,269 sqft
Property
Parking
- Details: Contact manager
Features
- Patio & porch: Deck, Porch
- Exterior features: Formal Living Room, Smoke Alarms, chain link fence in the backyard, living/dining room, partially fenced in backyard, storm door, walk in shower in primary
Details
- Parcel number: 0417126517
Construction
Type & style
- Home type: SingleFamily
- Property subtype: Single Family Residence
Community & HOA
Location
- Region: Fayetteville
Financial & listing details
- Lease term: Contact For Details
Price history
| Date | Event | Price |
|---|---|---|
| 10/25/2025 | Listed for rent | $1,550$1/sqft |
Source: Zillow Rentals | ||
| 10/7/2024 | Sold | $180,000-2.7%$142/sqft |
Source: | ||
| 9/6/2024 | Pending sale | $185,000$146/sqft |
Source: | ||
| 8/30/2024 | Listed for sale | $185,000$146/sqft |
Source: | ||
