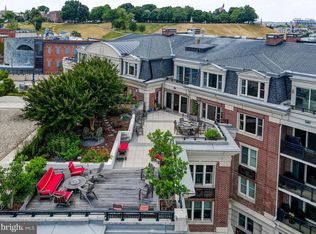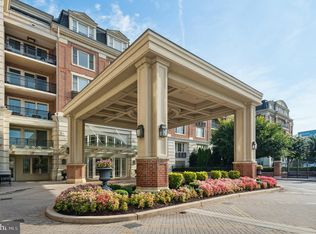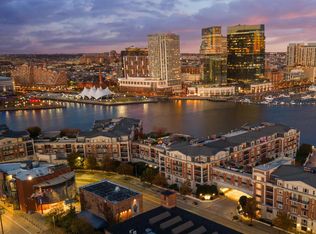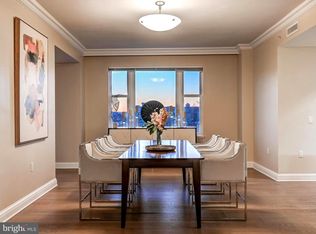Sold for $935,000 on 11/21/25
$935,000
801 Key Hwy UNIT 151, Baltimore, MD 21230
2beds
2,915sqft
Condominium
Built in 2007
-- sqft lot
$939,100 Zestimate®
$321/sqft
$6,559 Estimated rent
Home value
$939,100
$845,000 - $1.04M
$6,559/mo
Zestimate® history
Loading...
Owner options
Explore your selling options
What's special
This stunning 2-bedroom, 2.5-bathroom plus den first-level unit at the Ritz Carlton Residences offers 2,772 sqft of interior living space and an additional 700 sqft outdoor patio. The spacious den includes built-in shelving for extra storage, while the primary bedroom features a large walk-in closet and a luxurious ensuite with a soaking tub and walk-in shower. The second bedroom offers courtyard views and its own ensuite. Experience luxury and comfort in this exceptional home. Building amenities include 24/7 front desk staff, valet, and security, as well as a resident’s lounge, game room, board room, pool, fitness center, and on-site property management.
Zillow last checked: 8 hours ago
Listing updated: November 21, 2025 at 04:52am
Listed by:
Angel Stevens 410-303-8700,
Cummings & Co. Realtors
Bought with:
Charlie Hatter, 651051
Monument Sotheby's International Realty
Source: Bright MLS,MLS#: MDBA2163002
Facts & features
Interior
Bedrooms & bathrooms
- Bedrooms: 2
- Bathrooms: 3
- Full bathrooms: 2
- 1/2 bathrooms: 1
- Main level bathrooms: 3
- Main level bedrooms: 2
Basement
- Area: 0
Heating
- Heat Pump, Natural Gas
Cooling
- Central Air, Electric
Appliances
- Included: Microwave, Built-In Range, Cooktop, Disposal, Dishwasher, Dryer, Oven, Oven/Range - Gas, Range Hood, Refrigerator, Stainless Steel Appliance(s), Washer, Water Heater
- Laundry: In Unit
Features
- Soaking Tub, Bathroom - Walk-In Shower, Built-in Features, Butlers Pantry, Ceiling Fan(s), Combination Kitchen/Dining, Dining Area, Crown Molding, Entry Level Bedroom, Family Room Off Kitchen, Floor Plan - Traditional, Kitchen - Gourmet, Kitchen Island, Kitchen - Table Space, Primary Bath(s), Recessed Lighting, Upgraded Countertops, Walk-In Closet(s)
- Has basement: No
- Has fireplace: No
Interior area
- Total structure area: 2,915
- Total interior livable area: 2,915 sqft
- Finished area above ground: 2,915
- Finished area below ground: 0
Property
Parking
- Total spaces: 2
- Parking features: Covered, Attached
- Attached garage spaces: 2
Accessibility
- Accessibility features: Accessible Entrance, No Stairs
Features
- Levels: One
- Stories: 1
- Pool features: Community
Details
- Additional structures: Above Grade, Below Grade
- Parcel number: 0324131922 712
- Zoning: C-2*
- Special conditions: Standard
Construction
Type & style
- Home type: Condo
- Property subtype: Condominium
- Attached to another structure: Yes
Materials
- Concrete
Condition
- New construction: No
- Year built: 2007
Utilities & green energy
- Sewer: Public Sewer
- Water: Public
Community & neighborhood
Location
- Region: Baltimore
- Subdivision: Inner Harbor
- Municipality: Baltimore City
HOA & financial
Other fees
- Condo and coop fee: $3,632 monthly
Other
Other facts
- Listing agreement: Exclusive Right To Sell
- Ownership: Condominium
Price history
| Date | Event | Price |
|---|---|---|
| 11/21/2025 | Sold | $935,000-5.6%$321/sqft |
Source: | ||
| 9/30/2025 | Pending sale | $989,999$340/sqft |
Source: | ||
| 6/27/2025 | Price change | $989,999-1%$340/sqft |
Source: | ||
| 4/8/2025 | Listed for sale | $999,999-6.1%$343/sqft |
Source: | ||
| 3/17/2025 | Sold | $1,065,000$365/sqft |
Source: Public Record | ||
Public tax history
| Year | Property taxes | Tax assessment |
|---|---|---|
| 2025 | -- | $835,400 +0.1% |
| 2024 | $19,702 +2.3% | $834,833 +2.3% |
| 2023 | $19,262 | $816,200 |
Find assessor info on the county website
Neighborhood: Inner Harbor
Nearby schools
GreatSchools rating
- 7/10Federal Hill Preparatory SchoolGrades: PK-5,7Distance: 0.3 mi
- 1/10Digital Harbor High SchoolGrades: 9-12Distance: 0.3 mi
- 5/10The Crossroads SchoolGrades: 6-8Distance: 0.5 mi
Schools provided by the listing agent
- District: Baltimore City Public Schools
Source: Bright MLS. This data may not be complete. We recommend contacting the local school district to confirm school assignments for this home.

Get pre-qualified for a loan
At Zillow Home Loans, we can pre-qualify you in as little as 5 minutes with no impact to your credit score.An equal housing lender. NMLS #10287.
Sell for more on Zillow
Get a free Zillow Showcase℠ listing and you could sell for .
$939,100
2% more+ $18,782
With Zillow Showcase(estimated)
$957,882


