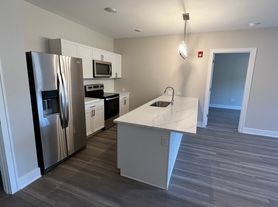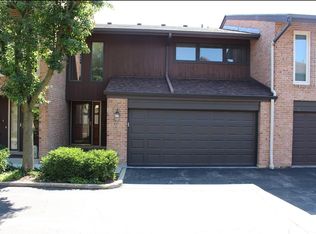Welcome to Lexington Pointe! Wonderful end unit townhome for rent. Open floor plan with 9' ceilings and hardwood floors throughout first floor. The spacious living area provides plenty of room for entertaining and the kitchen features stainless steel appliances, plenty of counter and storage space with a sliding door to balcony. Upstairs, you'll find two bedrooms, including a primary suite with dual closets. Convenient second level laundry with new washer and dryer. Lower-level rec room and 2 car garage. Walking distance to downtown Des Plaines. Just 2 blocks South of the Metra Train! Minutes to I-90, I-294, shopping, dining, schools, parks, and much more!
Townhouse for rent
$3,100/mo
801 Lee St, Des Plaines, IL 60016
2beds
1,758sqft
Price may not include required fees and charges.
Townhouse
Available now
Cats, dogs OK
Central air
In unit laundry
2 Attached garage spaces parking
Natural gas, forced air
What's special
Open floor planHardwood floorsLower-level rec roomSecond level laundry
- 1 day
- on Zillow |
- -- |
- -- |
Travel times
Looking to buy when your lease ends?
Consider a first-time homebuyer savings account designed to grow your down payment with up to a 6% match & 3.83% APY.
Facts & features
Interior
Bedrooms & bathrooms
- Bedrooms: 2
- Bathrooms: 3
- Full bathrooms: 2
- 1/2 bathrooms: 1
Rooms
- Room types: Office, Recreation Room
Heating
- Natural Gas, Forced Air
Cooling
- Central Air
Appliances
- Included: Dishwasher, Disposal, Dryer, Microwave, Range, Refrigerator, Washer
- Laundry: In Unit, Upper Level
Features
- Cathedral Ceiling(s), Granite Counters, Open Floorplan, Storage
- Flooring: Hardwood
Interior area
- Total interior livable area: 1,758 sqft
Property
Parking
- Total spaces: 2
- Parking features: Attached, Garage, Covered
- Has attached garage: Yes
- Details: Contact manager
Features
- Exterior features: Attached, Balcony, Balcony/Porch/Lanai, Cathedral Ceiling(s), Concrete, Exterior Maintenance included in rent, Foyer, Garage, Garage Door Opener, Garage Owned, Gardener included in rent, Granite Counters, Heating system: Forced Air, Heating: Gas, In Unit, No Disability Access, On Site, Open Floorplan, Parking included in rent, Roof Type: Asphalt, Scavenger included in rent, Snow Removal included in rent, Stainless Steel Appliance(s), Storage, Upper Level
Details
- Parcel number: 0920200057
Construction
Type & style
- Home type: Townhouse
- Property subtype: Townhouse
Materials
- Roof: Asphalt
Condition
- Year built: 2016
Building
Management
- Pets allowed: Yes
Community & HOA
Location
- Region: Des Plaines
Financial & listing details
- Lease term: 12 Months
Price history
| Date | Event | Price |
|---|---|---|
| 10/4/2025 | Listed for rent | $3,100$2/sqft |
Source: MRED as distributed by MLS GRID #12472671 | ||
| 1/24/2018 | Sold | $382,000$217/sqft |
Source: Public Record | ||

