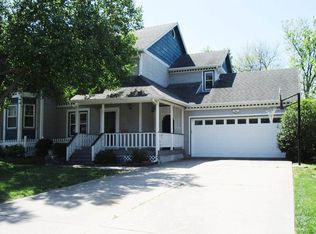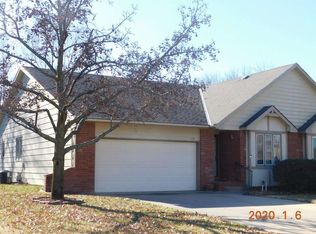Sold
Price Unknown
801 Lisa Ln, Mulvane, KS 67110
3beds
1,980sqft
Duplex
Built in 1987
-- sqft lot
$220,100 Zestimate®
$--/sqft
$-- Estimated rent
Home value
$220,100
$202,000 - $240,000
Not available
Zestimate® history
Loading...
Owner options
Explore your selling options
What's special
Come see this beautiful, well maintained, Victorian styled, twin home in the sought out town of Mulvane! *Sellers are offering $6,000.00toward buyer closing costs. The covered front porch welcomes you inside to this cozy, full of charm, home. The main level boasts a spacious living room, with a wood burning fireplace, a well laid out kitchen with an eating bar, dining room (with built in storage), and breakfast nook, as well as a half bath. Upstairs you'll find the primary bedroom equipped with a walk in closet, and bathroom. Also upstairs are two additional bedrooms, one of which adds the option for upstairs laundry, and a hall bath. The basement features a large family room, and through the French doors you'll find a bonus room with it's own en suite bath including a cedar closet and the second basement laundry area. The fully fenced backyard includes a spacious wood deck, and detached storage shed that has a large lift door. Don't miss your opportunity to make this home yours! Schedule your showing today!
Zillow last checked: 8 hours ago
Listing updated: November 12, 2025 at 11:50am
Listed by:
Destiny Myers 316-250-7587,
Reece Nichols South Central Kansas
Source: SCKMLS,MLS#: 663407
Facts & features
Interior
Bedrooms & bathrooms
- Bedrooms: 3
- Bathrooms: 4
- Full bathrooms: 3
- 1/2 bathrooms: 1
Primary bedroom
- Description: Wood
- Level: Upper
- Area: 160
- Dimensions: 13'4x12
Bedroom
- Description: Wood
- Level: Upper
- Area: 112.5
- Dimensions: 11'3x10
Bedroom
- Description: Wood
- Level: Upper
- Area: 101.5
- Dimensions: 10'6x9'8
Bonus room
- Description: Tile
- Level: Basement
- Area: 176.25
- Dimensions: 15x11'9
Dining room
- Description: Wood
- Level: Main
- Area: 95.39
- Dimensions: 11'4x8'5
Family room
- Description: Tile
- Level: Basement
- Area: 197.65
- Dimensions: 14'11x13'3
Kitchen
- Description: Wood
- Level: Main
- Area: 112.22
- Dimensions: 13'4x8'5
Living room
- Description: Wood
- Level: Main
- Area: 253.33
- Dimensions: 19x13'4
Heating
- Forced Air, Natural Gas
Cooling
- Central Air, Electric
Appliances
- Included: Dishwasher, Disposal, Refrigerator, Range, Washer, Dryer
- Laundry: In Basement, Upper Level, 220 equipment
Features
- Ceiling Fan(s), Walk-In Closet(s)
- Doors: Storm Door(s)
- Windows: Storm Window(s)
- Basement: Finished
- Number of fireplaces: 1
- Fireplace features: One, Living Room, Glass Doors
Interior area
- Total interior livable area: 1,980 sqft
- Finished area above ground: 1,356
- Finished area below ground: 624
Property
Parking
- Total spaces: 2
- Parking features: Attached, Garage Door Opener
- Garage spaces: 2
Features
- Levels: Two
- Stories: 2
- Patio & porch: Deck
- Exterior features: Guttering - ALL
- Fencing: Wood
Lot
- Size: 6,098 sqft
- Features: Standard
Details
- Additional structures: Storage
- Parcel number: 2393204209001.02
Construction
Type & style
- Home type: MultiFamily
- Architectural style: Victorian
- Property subtype: Duplex
Materials
- Frame w/Less than 50% Mas
- Foundation: Full, Day Light
- Roof: Composition
Condition
- Year built: 1987
Utilities & green energy
- Gas: Natural Gas Available
- Utilities for property: Sewer Available, Natural Gas Available, Public
Community & neighborhood
Community
- Community features: Playground
Location
- Region: Mulvane
- Subdivision: HICKORY HILLS
HOA & financial
HOA
- Has HOA: No
Other
Other facts
- Ownership: Individual
- Road surface type: Paved
Price history
Price history is unavailable.
Public tax history
Tax history is unavailable.
Neighborhood: 67110
Nearby schools
GreatSchools rating
- 4/10Mulvane Grade SchoolGrades: 3-5Distance: 0.2 mi
- 5/10Mulvane Middle SchoolGrades: 6-8Distance: 0.9 mi
- 4/10Mulvane High SchoolGrades: 9-12Distance: 1.6 mi
Schools provided by the listing agent
- Elementary: Mulvane/Munson
- Middle: Mulvane
- High: Mulvane
Source: SCKMLS. This data may not be complete. We recommend contacting the local school district to confirm school assignments for this home.

