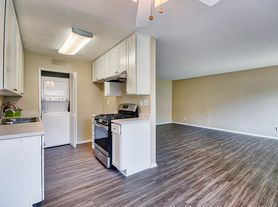House for Rent 801 Michael St, Santa Ana, CA
Step into modern comfort at 801 Michael St. This fully renovated 4-bedroom, 2-bath home gives you plenty of space to settle in and make your own. Everything's fresh from updated flooring to brand-new kitchen and baths so moving in feels like a big sigh of relief, not another project. Located in a welcoming Santa Ana neighborhood, you're close to parks, schools, shopping, and everything else you need. The layout works beautifully whether you're a family, roommates, or anyone who values space and a peaceful home base.
Section 8 housing is accepted. Available now at $4,500/month.
Ready to see it for yourself or apply? Reach out today homes like this don't last.
Tenant will be responsible for all utilities and upkeep, including gas, electricity, trash collection, lawn mowing, and routine maintenance. The owner will not be responsible for any monthly fees or utility payments during the term of the lease.
House for rent
Accepts Zillow applications
$4,500/mo
801 Michael St, Santa Ana, CA 92703
4beds
1,224sqft
Price may not include required fees and charges.
Single family residence
Available now
No pets
Central air
Hookups laundry
Detached parking
-- Heating
What's special
Updated flooringBrand-new kitchen
- 5 days |
- -- |
- -- |
Travel times
Facts & features
Interior
Bedrooms & bathrooms
- Bedrooms: 4
- Bathrooms: 2
- Full bathrooms: 2
Cooling
- Central Air
Appliances
- Included: Dishwasher, Microwave, Oven, Refrigerator, WD Hookup
- Laundry: Hookups
Features
- WD Hookup
Interior area
- Total interior livable area: 1,224 sqft
Property
Parking
- Parking features: Detached, Off Street
- Details: Contact manager
Features
- Exterior features: Electricity not included in rent, Garbage not included in rent, Gas not included in rent, No Utilities included in rent
Details
- Parcel number: 09920217
Construction
Type & style
- Home type: SingleFamily
- Property subtype: Single Family Residence
Community & HOA
Location
- Region: Santa Ana
Financial & listing details
- Lease term: 1 Year
Price history
| Date | Event | Price |
|---|---|---|
| 10/29/2025 | Listed for rent | $4,500$4/sqft |
Source: Zillow Rentals | ||
| 10/14/2025 | Sold | $1,012,000-3.6%$827/sqft |
Source: | ||
| 10/1/2025 | Pending sale | $1,050,000$858/sqft |
Source: | ||
| 9/19/2025 | Contingent | $1,050,000$858/sqft |
Source: | ||
| 8/2/2025 | Listed for sale | $1,050,000+40%$858/sqft |
Source: | ||
