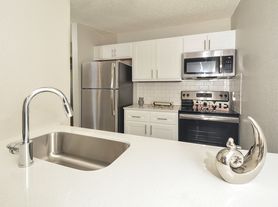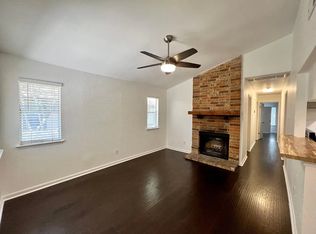Welcome to this beautifully maintained, low-maintenance, and energy-efficient 3-bedroom home, ideally located in South Austin within minutes of the vibrant South Congress and St. Elmo districts. Designed for both style and sustainability, this modern residence features an open kitchen, dining, and living area overlooking a private backyard. Upstairs, the spacious primary suite offers a dual-vanity ensuite bath and walk-in closet. Two additional bedrooms share a full guest bath, and a separate custom-built office provides the perfect work-from-home setup. This home is equipped with a solar panel system, spray foam insulation, tankless water heater, and multi-zone HVAC system, along with EPA WaterSense plumbing and a rain-sensing irrigation system all designed to keep utility costs low. The HOA takes care of front and back landscaping, pest control, and trash/recycling services, offering effortless living in one of South Austin's most sought-after neighborhoods. Enjoy the best of urban convenience with local cafes, shops, and entertainment just steps away.
House for rent
$2,800/mo
801 N Bluff Dr BUILDING 39, Austin, TX 78745
3beds
1,675sqft
Price may not include required fees and charges.
Singlefamily
Available now
Cats, dogs OK
Central air, ceiling fan
Electric dryer hookup laundry
2 Attached garage spaces parking
Central
What's special
Private backyardCustom-built officeWalk-in closetDual-vanity ensuite bathSpacious primary suite
- 7 days |
- -- |
- -- |
Travel times
Zillow can help you save for your dream home
With a 6% savings match, a first-time homebuyer savings account is designed to help you reach your down payment goals faster.
Offer exclusive to Foyer+; Terms apply. Details on landing page.
Facts & features
Interior
Bedrooms & bathrooms
- Bedrooms: 3
- Bathrooms: 3
- Full bathrooms: 2
- 1/2 bathrooms: 1
Heating
- Central
Cooling
- Central Air, Ceiling Fan
Appliances
- Included: Dishwasher, Disposal, Range, Refrigerator, WD Hookup
- Laundry: Electric Dryer Hookup, Hookups, Laundry Closet, Stackable W/D Connections, Upper Level
Features
- Ceiling Fan(s), Double Vanity, Electric Dryer Hookup, Exhaust Fan, High Ceilings, Open Floorplan, Pantry, Quartz Counters, Recessed Lighting, Stackable W/D Connections, Storage, WD Hookup, Walk In Closet, Walk-In Closet(s)
- Flooring: Concrete, Laminate, Tile
Interior area
- Total interior livable area: 1,675 sqft
Property
Parking
- Total spaces: 2
- Parking features: Attached, Garage, Covered
- Has attached garage: Yes
- Details: Contact manager
Features
- Stories: 2
- Exterior features: Contact manager
Details
- Parcel number: 910052
Construction
Type & style
- Home type: SingleFamily
- Property subtype: SingleFamily
Materials
- Roof: Composition
Condition
- Year built: 2018
Community & HOA
Location
- Region: Austin
Financial & listing details
- Lease term: Negotiable
Price history
| Date | Event | Price |
|---|---|---|
| 10/15/2025 | Listed for rent | $2,800+1.8%$2/sqft |
Source: Unlock MLS #3048593 | ||
| 7/1/2025 | Listing removed | $510,000$304/sqft |
Source: | ||
| 6/27/2025 | Price change | $2,750-3.5%$2/sqft |
Source: Unlock MLS #5960737 | ||
| 5/17/2025 | Price change | $510,000-6.4%$304/sqft |
Source: | ||
| 4/11/2025 | Price change | $545,000-3.5%$325/sqft |
Source: | ||

