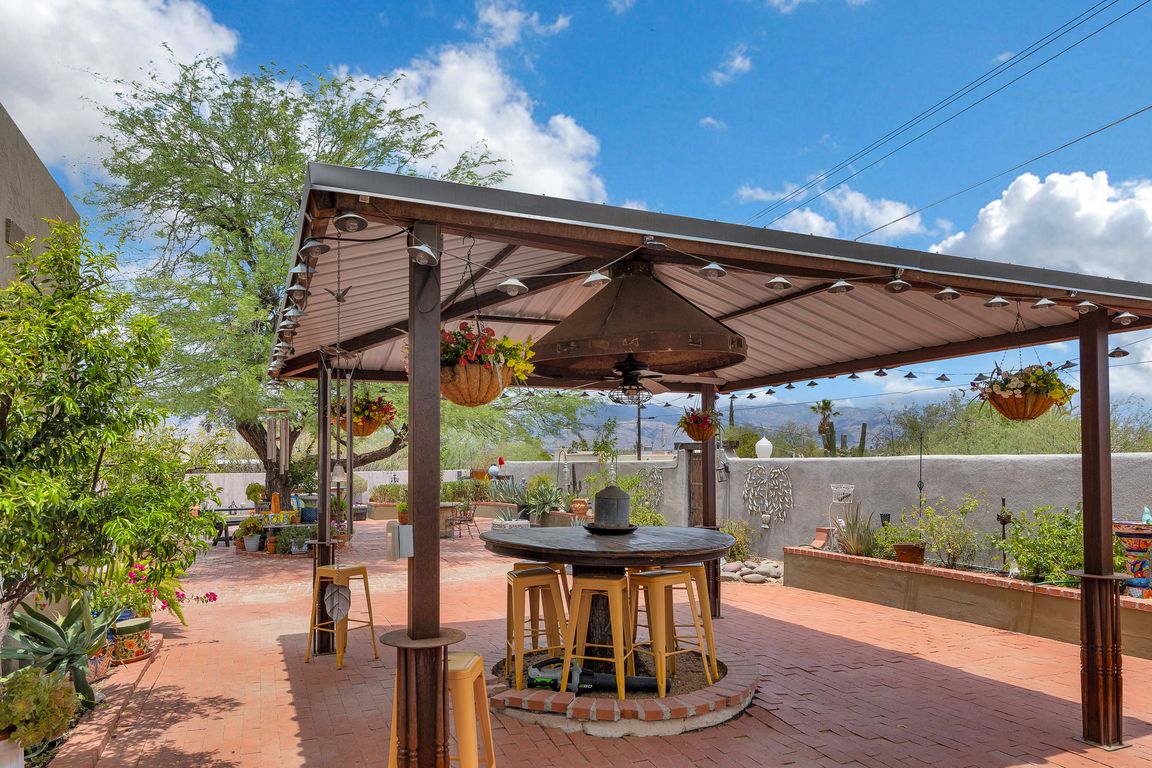
Under contract
$749,900
4beds
2,835sqft
801 N Catalina Ave, Tucson, AZ 85711
4beds
2,835sqft
Single family residence
Built in 1936
0.31 Acres
6 Attached garage spaces
$265 price/sqft
What's special
Gated entranceMountain viewsCarport for rvLuxurious primary suiteDelightful courtyardSolid masonry constructionCommercial-grade kitchen
Tucked behind a gated entrance in the heart of central Tucson, this 4-bedroom, 4-bath residence blends historic charm with modern refinement. Originally built in 1936 with solid masonry construction, the home includes a detached 1BR/1BA casita under a breezeway--ideal for guests or multigenerational living. The commercial-grade kitchen features 8 burner gas ...
- 29 days
- on Zillow |
- 1,203 |
- 55 |
Source: MLS of Southern Arizona,MLS#: 22518156
Travel times
Kitchen
Living Room
Primary Bedroom
Zillow last checked: 7 hours ago
Listing updated: July 15, 2025 at 05:44am
Listed by:
Rebecca Maher 520-237-3939,
Long Realty
Source: MLS of Southern Arizona,MLS#: 22518156
Facts & features
Interior
Bedrooms & bathrooms
- Bedrooms: 4
- Bathrooms: 4
- Full bathrooms: 4
Rooms
- Room types: Storage
Primary bathroom
- Features: Double Vanity, Exhaust Fan, Shower Only
Dining room
- Features: Dining Area
Kitchen
- Description: Pantry: Cabinet,Countertops: Quartz
- Features: Prep Sink
Heating
- Zoned
Cooling
- Gas, Zoned
Appliances
- Included: Convection Oven, Dishwasher, Disposal, Exhaust Fan, Gas Cooktop, Gas Range, Microwave, Refrigerator, Warming Drawer, Water Heater: Natural Gas, Appliance Color: Stainless
- Laundry: In Bathroom, Stacked Space
Features
- Beamed Ceilings, Ceiling Fan(s), Entrance Foyer, Storage, Walk-In Closet(s), High Speed Internet, Family Room, Living Room, Interior Steps, Storage
- Flooring: Ceramic Tile, Mexican Tile
- Windows: Window Covering: Stay
- Has basement: No
- Number of fireplaces: 2
- Fireplace features: Gas, Wood Burning, Living Room, Bedroom
Interior area
- Total structure area: 2,835
- Total interior livable area: 2,835 sqft
Property
Parking
- Total spaces: 6
- Parking features: Covered RV Parking, RV Access/Parking, Attached, Oversized, Concrete
- Has attached garage: Yes
- Carport spaces: 6
- Has uncovered spaces: Yes
- Details: RV Parking: Covered, RV Parking: Space Available
Accessibility
- Accessibility features: Entry, Roll-In Shower
Features
- Levels: One
- Stories: 1
- Patio & porch: Covered, Patio, Ramada
- Spa features: None
- Fencing: Block
- Has view: Yes
- View description: City, Mountain(s), Sunrise, Sunset
Lot
- Size: 0.31 Acres
- Dimensions: 50 x 1325 x 50 x 1325
- Features: Subdivided, Landscape - Front: Low Care, Shrubs, Sprinkler/Drip, Trees, Landscape - Rear: Artificial Turf, Desert Plantings, Trees
Details
- Parcel number: 126041760
- Zoning: R1
- Special conditions: Standard
Construction
Type & style
- Home type: SingleFamily
- Architectural style: Southwestern
- Property subtype: Single Family Residence
Materials
- Burnt Adobe, Concrete Block
- Roof: Built-Up - Reflect,Metal
Condition
- Existing
- New construction: No
- Year built: 1936
Utilities & green energy
- Electric: Tep
- Gas: Natural
- Water: Public
- Utilities for property: Cable Connected, Sewer Connected
Community & HOA
Community
- Features: Paved Street
- Security: Security Gate
- Subdivision: Sahuaro Hill
HOA
- Has HOA: No
Location
- Region: Tucson
Financial & listing details
- Price per square foot: $265/sqft
- Tax assessed value: $475,962
- Annual tax amount: $3,207
- Date on market: 7/11/2025
- Listing terms: Cash,Conventional,FHA,VA
- Ownership: Co-op
- Ownership type: Sole Proprietor
- Road surface type: Paved