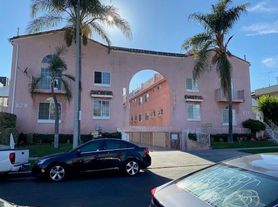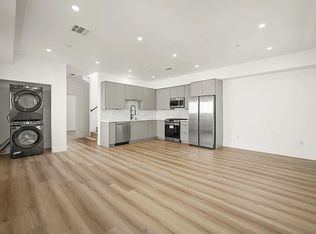Now available for lease, this immaculate tri-level townhome is ideally located just one block north of Melrose Avenue on a quiet residential street. Featuring 3 spacious bedrooms, 3 en-suite bathrooms, and a guest powder room on the main level, the property also boasts a private rooftop deck with panoramic city views, perfect for relaxing or entertaining. The main level showcases an updated kitchen with gas appliances, hardwood floors, a formal dining area, and a dramatic two-story living room complete with a balcony, wet bar, and fireplace. Each bedroom includes its own en-suite bath, offering comfort and privacy throughout. The second level hosts a generously sized bedroom with a walk-in closet, while the third level features the primary suite with double closets, a private balcony, and an additional large bedroom. An in-unit laundry area adds everyday convenience. Additional amenities include central air conditioning and heating, as well as two gated parking spaces with space for storage. Located near local parks, shopping, dining, and The Grove, and just minutes from Beverly Hills, the Beverly Center, Sunset Strip, and Hollywood, this move-in-ready townhome offers the best central LA living.
Copyright The MLS. All rights reserved. Information is deemed reliable but not guaranteed.
Townhouse for rent
$5,950/mo
801 N Martel Ave APT 3, Los Angeles, CA 90046
3beds
1,638sqft
Price may not include required fees and charges.
Townhouse
Available now
Cats, dogs OK
Air conditioner, central air
Gas or electric dryer hookup laundry
2 Attached garage spaces parking
Central, fireplace
What's special
Formal dining areaHardwood floorsWalk-in closetIn-unit laundry areaWet bar
- 22 days |
- -- |
- -- |
Travel times
Renting now? Get $1,000 closer to owning
Unlock a $400 renter bonus, plus up to a $600 savings match when you open a Foyer+ account.
Offers by Foyer; terms for both apply. Details on landing page.
Facts & features
Interior
Bedrooms & bathrooms
- Bedrooms: 3
- Bathrooms: 4
- Full bathrooms: 3
- 1/2 bathrooms: 1
Rooms
- Room types: Dining Room, Family Room, Office, Walk In Closet
Heating
- Central, Fireplace
Cooling
- Air Conditioner, Central Air
Appliances
- Included: Dishwasher, Disposal, Freezer, Microwave, Range Oven, Refrigerator, Washer
- Laundry: Gas Or Electric Dryer Hookup, In Unit, Laundry Closet
Features
- Built-Ins, Exhaust Fan, View, Walk In Closet, Walk-In Closet(s)
- Flooring: Carpet, Hardwood
- Has fireplace: Yes
Interior area
- Total interior livable area: 1,638 sqft
Property
Parking
- Total spaces: 2
- Parking features: Attached, Covered
- Has attached garage: Yes
- Details: Contact manager
Features
- Stories: 3
- Patio & porch: Patio
- Exterior features: Contact manager
- Has view: Yes
- View description: City View
Details
- Parcel number: 5526005044
Construction
Type & style
- Home type: Townhouse
- Property subtype: Townhouse
Condition
- Year built: 1990
Building
Management
- Pets allowed: Yes
Community & HOA
Location
- Region: Los Angeles
Financial & listing details
- Lease term: 1+Year
Price history
| Date | Event | Price |
|---|---|---|
| 9/16/2025 | Listed for rent | $5,950$4/sqft |
Source: | ||
| 6/16/2025 | Listing removed | $5,950$4/sqft |
Source: | ||
| 5/30/2025 | Listed for rent | $5,950$4/sqft |
Source: | ||
| 5/24/2017 | Sold | $795,000-0.5%$485/sqft |
Source: Public Record | ||
| 4/7/2017 | Pending sale | $799,000$488/sqft |
Source: Parlar Realty Company #DW17049156 | ||

